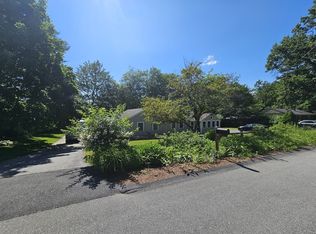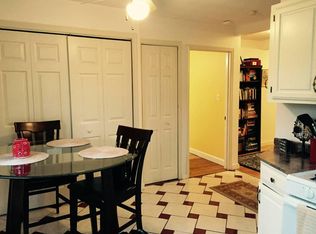Sold for $550,000
$550,000
10 Pinecrest Rd, Littleton, MA 01460
2beds
1,049sqft
Single Family Residence
Built in 1950
0.39 Acres Lot
$598,100 Zestimate®
$524/sqft
$2,508 Estimated rent
Home value
$598,100
$562,000 - $640,000
$2,508/mo
Zestimate® history
Loading...
Owner options
Explore your selling options
What's special
Unique offering, a one story updated ranch close to Long Pond, a 113 Acre great pond which offers swimming, boating, and fishing!!! Just a short walk from this great home to the boat launch and town beach. This cozy home is situated on an open corner lot complete with shed, patio, and fabulous 21' 3 season porch plus large 2 car attached garage. The large fireplaced living room with beamed ceiling features a pellet stove and is the heart of the home with a bedroom and office entering from this room. The spacious chef's kitchen is highlighted with stainless appliances and dining area with laundry area and a updated bath. The primary bedroom wing has full bath and a wall of closets. The tranquil sunporch is a family favorite !!! The patio leads to the grassy rear yard great for family uses and also has shed, The large garage has work area with storage closet. This home is only a mile to the town center with its amenities, schools, shopping, restaurants, and theater.
Zillow last checked: 8 hours ago
Listing updated: March 05, 2024 at 09:36am
Listed by:
Eileen Griffin Wright 978-502-5890,
Keller Williams Realty North Central 978-779-5090,
B. J. Pessia 978-855-2529
Bought with:
Team Suzanne and Company
Compass
Source: MLS PIN,MLS#: 73197932
Facts & features
Interior
Bedrooms & bathrooms
- Bedrooms: 2
- Bathrooms: 2
- Full bathrooms: 2
- Main level bedrooms: 1
Primary bedroom
- Features: Bathroom - Full, Closet, Flooring - Hardwood
- Level: Main,First
- Area: 140
- Dimensions: 14 x 10
Bedroom 2
- Features: Closet, Flooring - Hardwood
- Level: First
- Area: 99
- Dimensions: 11 x 9
Primary bathroom
- Features: Yes
Bathroom 1
- Features: Bathroom - Full, Bathroom - With Tub & Shower, Flooring - Stone/Ceramic Tile, Countertops - Stone/Granite/Solid
- Level: First
- Area: 35
- Dimensions: 7 x 5
Bathroom 2
- Features: Bathroom - Full, Bathroom - With Shower Stall, Flooring - Stone/Ceramic Tile, Countertops - Stone/Granite/Solid
- Level: First
- Area: 40
- Dimensions: 8 x 5
Kitchen
- Features: Flooring - Stone/Ceramic Tile
- Level: Main,First
- Area: 180
- Dimensions: 15 x 12
Living room
- Features: Ceiling Fan(s), Beamed Ceilings, Flooring - Engineered Hardwood
- Level: Main,First
- Area: 228
- Dimensions: 19 x 12
Office
- Features: Flooring - Hardwood
- Level: First
- Area: 99
- Dimensions: 11 x 9
Heating
- Steam, Oil
Cooling
- None
Appliances
- Included: Water Heater, Range, Dishwasher, Microwave, Washer, Dryer
- Laundry: First Floor, Electric Dryer Hookup, Washer Hookup
Features
- Office, High Speed Internet
- Flooring: Tile, Vinyl, Hardwood, Wood Laminate, Flooring - Hardwood
- Doors: Insulated Doors
- Windows: Insulated Windows
- Basement: Partial,Interior Entry,Sump Pump,Unfinished
- Number of fireplaces: 1
- Fireplace features: Living Room
Interior area
- Total structure area: 1,049
- Total interior livable area: 1,049 sqft
Property
Parking
- Total spaces: 8
- Parking features: Attached, Garage Door Opener, Storage, Workshop in Garage, Paved Drive, Off Street
- Attached garage spaces: 2
- Uncovered spaces: 6
Features
- Patio & porch: Porch - Enclosed, Patio
- Exterior features: Porch - Enclosed, Patio, Storage
- Waterfront features: Lake/Pond, Walk to, 1/10 to 3/10 To Beach, Beach Ownership(Public)
Lot
- Size: 0.39 Acres
- Features: Corner Lot, Cleared
Details
- Parcel number: M:0U16 B:0018 L:0,568037
- Zoning: R
Construction
Type & style
- Home type: SingleFamily
- Architectural style: Cape,Ranch
- Property subtype: Single Family Residence
Materials
- Frame
- Foundation: Block
- Roof: Shingle
Condition
- Year built: 1950
Utilities & green energy
- Electric: Circuit Breakers, Generator Connection
- Sewer: Private Sewer
- Water: Public
- Utilities for property: for Electric Range, for Electric Dryer, Washer Hookup, Generator Connection
Community & neighborhood
Community
- Community features: Shopping, Tennis Court(s), Park, Walk/Jog Trails, Conservation Area, Highway Access, House of Worship, Public School, T-Station
Location
- Region: Littleton
Other
Other facts
- Listing terms: Contract
Price history
| Date | Event | Price |
|---|---|---|
| 3/5/2024 | Sold | $550,000+5.8%$524/sqft |
Source: MLS PIN #73197932 Report a problem | ||
| 2/8/2024 | Contingent | $520,000$496/sqft |
Source: MLS PIN #73197932 Report a problem | ||
| 1/31/2024 | Listed for sale | $520,000+264.9%$496/sqft |
Source: MLS PIN #73197932 Report a problem | ||
| 12/11/1997 | Sold | $142,500$136/sqft |
Source: Public Record Report a problem | ||
Public tax history
| Year | Property taxes | Tax assessment |
|---|---|---|
| 2025 | $6,818 +3.5% | $458,800 +3.4% |
| 2024 | $6,586 +3.8% | $443,800 +13.7% |
| 2023 | $6,342 +1% | $390,300 +10% |
Find assessor info on the county website
Neighborhood: 01460
Nearby schools
GreatSchools rating
- NAShaker Lane Elementary SchoolGrades: PK-2Distance: 0.3 mi
- 9/10Littleton Middle SchoolGrades: 6-8Distance: 1.4 mi
- 9/10Littleton High SchoolGrades: 9-12Distance: 2.4 mi
Schools provided by the listing agent
- Elementary: Shaker/Russell
- High: Littleton Hs
Source: MLS PIN. This data may not be complete. We recommend contacting the local school district to confirm school assignments for this home.
Get a cash offer in 3 minutes
Find out how much your home could sell for in as little as 3 minutes with a no-obligation cash offer.
Estimated market value$598,100
Get a cash offer in 3 minutes
Find out how much your home could sell for in as little as 3 minutes with a no-obligation cash offer.
Estimated market value
$598,100

