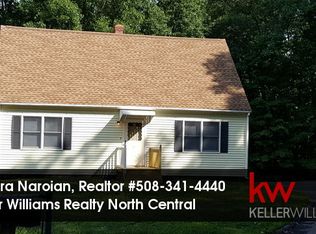Located on a DEAD END street, this home will continue to amaze you throughout! Flexible floorplan features plenty of space to entertain, work from home & more! Bright & sunny kitchen boasts island with induction cooktop, Corian counters & lots of lighting! HUGE dining area with sliders & picture window overlooking FENCED IN yard with two decks & INGROUND POOLl! Extra âflexâ room off the kitchen for that extra space youâve always wanted! Formal dining area with sliders leads to spacious living room with hardwood floors. First floor laundry. Upstairs leads to oversized Master Bedroom with 9x7 WALK IN closet! Updated master ensuite with double vanity, soaking tub & tiled walk in shower! Two additional bedrooms& office all with hardwood floors & another full bathroom complete the large second floor! Large basement with plenty of storage space & lots of potential! Detached TWO CAR GARAGE with extra door open to the pool for those warm summer nights! Once this is home, you'll never leave!
This property is off market, which means it's not currently listed for sale or rent on Zillow. This may be different from what's available on other websites or public sources.
