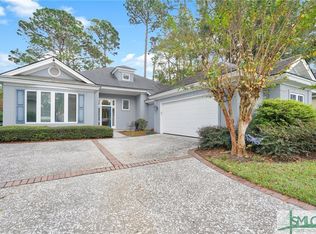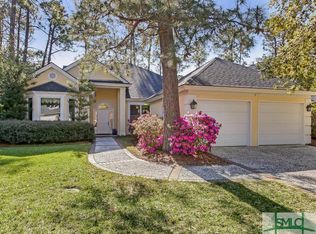Sold for $684,250 on 11/01/24
$684,250
10 Pine Shadow Court, Savannah, GA 31411
3beds
2,724sqft
Single Family Residence
Built in 1992
8,712 Square Feet Lot
$695,700 Zestimate®
$251/sqft
$4,527 Estimated rent
Home value
$695,700
$640,000 - $751,000
$4,527/mo
Zestimate® history
Loading...
Owner options
Explore your selling options
What's special
Serenity is what you will find in this open plan featuring walls of picture windows overlooking fairway views of Oakridge #2 and exquisite lagoon. Highly sought after two bedrooms and baths on the first floor; large guest bedroom upstairs with loft surrounded by built-ins and walk-in attic spaces. The features are abundant: expansive great room/dining area; updated kitchen; light filled sunroom located off the breakfast area and master bedroom; marble and hardwood flooring; volume ceilings; plentiful storage; whole house water purifier; fantastic laundry room; 2 car garage with golf cart space and 9' aluminum doors; pie-shaped lot with lush landscaping for just the right amount of privacy (irrigation fed by shallow well) and located in the X flood zone. Better come see this Oakridge gem that is within walking distance to the Fitness Center and The Village before it's too late.
Zillow last checked: 8 hours ago
Listing updated: November 01, 2024 at 11:22am
Listed by:
Mary C. Moore 336-263-5615,
The Landings Real Estate Co
Bought with:
Mary C. Moore, 318914
The Landings Real Estate Co
Source: Hive MLS,MLS#: 319341
Facts & features
Interior
Bedrooms & bathrooms
- Bedrooms: 3
- Bathrooms: 3
- Full bathrooms: 3
Living room
- Dimensions: 0 x 0
Loft
- Dimensions: 0 x 0
Sunroom
- Dimensions: 0 x 0
Heating
- Central, Forced Air, Natural Gas
Cooling
- Central Air, Electric
Appliances
- Included: Some Electric Appliances, Some Gas Appliances, Cooktop, Dishwasher, Disposal, Gas Water Heater, Microwave, Oven, Self Cleaning Oven, Dryer, Refrigerator, Water Softener, Washer
- Laundry: Washer Hookup, Dryer Hookup, Laundry Room, Laundry Tub, Sink
Features
- Attic, Wet Bar, Built-in Features, Breakfast Area, Ceiling Fan(s), Entrance Foyer, Gourmet Kitchen, High Ceilings, Pull Down Attic Stairs, Recessed Lighting
- Windows: Double Pane Windows
- Basement: None
- Attic: Pull Down Stairs,Walk-In
Interior area
- Total interior livable area: 2,724 sqft
Property
Parking
- Total spaces: 2
- Parking features: Attached, Garage Door Opener
- Garage spaces: 2
Features
- Patio & porch: Deck
- Exterior features: Deck, Irrigation System
- Has view: Yes
- View description: Golf Course, Lagoon
- Has water view: Yes
- Water view: Lagoon
- Waterfront features: Lagoon
Lot
- Size: 8,712 sqft
- Dimensions: 34 x 118 x 102 x 117 x 15
- Features: Cul-De-Sac, Level, On Golf Course, Sprinkler System
Details
- Parcel number: 10260A07015
- Zoning: PUDR
- Zoning description: Single Family
- Special conditions: Standard
Construction
Type & style
- Home type: SingleFamily
- Architectural style: Traditional
- Property subtype: Single Family Residence
Materials
- Stucco
- Foundation: Slab
- Roof: Asphalt
Condition
- New construction: No
- Year built: 1992
Utilities & green energy
- Sewer: Public Sewer
- Water: Public
- Utilities for property: Cable Available, Underground Utilities
Green energy
- Energy efficient items: Windows
Community & neighborhood
Security
- Security features: Security Service
Community
- Community features: Gated, Lake, Playground, Park, Street Lights, Trails/Paths, Curbs, Gutter(s)
Location
- Region: Savannah
- Subdivision: Oakridge
HOA & financial
HOA
- Has HOA: Yes
- HOA fee: $2,445 annually
- Services included: Road Maintenance
- Association name: The Landings Association
Other
Other facts
- Listing agreement: Exclusive Right To Sell
- Listing terms: Cash,Conventional
- Road surface type: Asphalt
Price history
| Date | Event | Price |
|---|---|---|
| 11/1/2024 | Sold | $684,250-2.1%$251/sqft |
Source: | ||
| 9/12/2024 | Listed for sale | $699,000+27.1%$257/sqft |
Source: | ||
| 12/31/2021 | Sold | $549,900$202/sqft |
Source: | ||
| 12/31/2021 | Contingent | $549,900$202/sqft |
Source: | ||
| 12/31/2021 | Listed for sale | $549,900+19.5%$202/sqft |
Source: | ||
Public tax history
| Year | Property taxes | Tax assessment |
|---|---|---|
| 2024 | $85 -99% | $282,000 +12.9% |
| 2023 | $8,502 +22.4% | $249,720 +22.7% |
| 2022 | $6,944 +22.8% | $203,480 +10.6% |
Find assessor info on the county website
Neighborhood: 31411
Nearby schools
GreatSchools rating
- 5/10Hesse SchoolGrades: PK-8Distance: 4.1 mi
- 5/10Jenkins High SchoolGrades: 9-12Distance: 6.3 mi
Schools provided by the listing agent
- Elementary: Hesse
- Middle: Hesse
- High: Jenkins
Source: Hive MLS. This data may not be complete. We recommend contacting the local school district to confirm school assignments for this home.

Get pre-qualified for a loan
At Zillow Home Loans, we can pre-qualify you in as little as 5 minutes with no impact to your credit score.An equal housing lender. NMLS #10287.
Sell for more on Zillow
Get a free Zillow Showcase℠ listing and you could sell for .
$695,700
2% more+ $13,914
With Zillow Showcase(estimated)
$709,614
