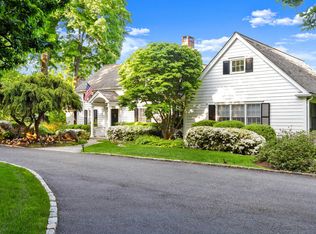Presented by Angela Swift Just what today's buyer wants! 2020 complete renovation, located on a private cul-de-sac just outside of town, this 5 bedroom home features wonderfully proportioned rooms and high end finishes. Formal living room with fireplace, formal dining room with french doors which open to the bluestone patio, sun-filled eat-in-kitchen, family room with fireplace and built-ins, fabulous butler pantry/wet bar, stylish home office with built-ins and so much more. 1.4 acres of park-like outdoor space means plenty of room for entertaining, game playing, and possible pool site all conveniently located just off Stanwich Road. North Street School district.
This property is off market, which means it's not currently listed for sale or rent on Zillow. This may be different from what's available on other websites or public sources.
