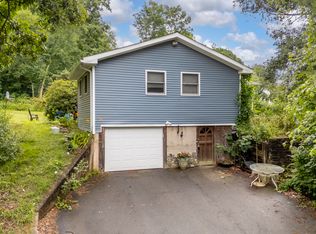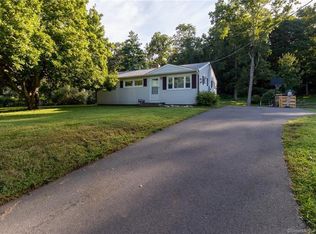Sold for $330,000 on 02/08/24
$330,000
10 Pine Ridge Drive, Andover, CT 06232
2beds
1,664sqft
Single Family Residence
Built in 1953
1.82 Acres Lot
$363,500 Zestimate®
$198/sqft
$2,170 Estimated rent
Home value
$363,500
$345,000 - $382,000
$2,170/mo
Zestimate® history
Loading...
Owner options
Explore your selling options
What's special
Experience the perfect blend of luxury and comfort in this beautifully remodeled ranch home. Every inch of this property has been meticulously updated. Beds/baths: 2 cozy bedrooms & a lovely bathroom with a modern aesthetic. lower level is ready for you to add another bathroom. Fully remodeled kitchen, with new appliances, recessed lighting, stylish butcher block countertops, & a custom-made concrete center island with a storage seating with practical storage solutions. Additional Upgrades: Enjoy the comfort of new flooring, new windows, new roof, new siding, & a new driveway. Garage Space: Oversized, attached 2-car garage, & an add'l detached garage for extra storage or workshop. Finished Basement: additional 800 plus square ft. featuring a fully functional kitchen, living room, new powder room –ideal setup for an in-law suite or additional living space. Outdoor Oasis: Step outside to the expansive, flat backyard with a backdrop of tranquility. The new stone paver patio is perfect setting for relaxation and entertainment for both adults and children. Location & Accessibility: Set in a serene neighborhood, this home combines the peace of rural living with easy access to local amenities. This property is not just a house, but a lifestyle upgrade. With nothing left to do but unpack, this home is a rare gem waiting to be claimed. Seize the opportunity to own this exquisite ranch home – where every detail is a testament to quality and elegance.
Zillow last checked: 8 hours ago
Listing updated: February 09, 2024 at 07:37am
Listed by:
Laura L. Gonzalez 860-796-4925,
Coldwell Banker Realty 860-644-2461
Bought with:
Mary A. Parker, RES.0751665
Berkshire Hathaway NE Prop.
Source: Smart MLS,MLS#: 170614471
Facts & features
Interior
Bedrooms & bathrooms
- Bedrooms: 2
- Bathrooms: 1
- Full bathrooms: 1
Primary bedroom
- Features: Hardwood Floor
- Level: Main
Bedroom
- Features: Hardwood Floor
- Level: Main
Kitchen
- Features: Remodeled, Breakfast Bar, Kitchen Island
- Level: Main
Living room
- Features: Remodeled, Ceiling Fan(s), Fireplace
- Level: Main
Heating
- Baseboard, Oil
Cooling
- Window Unit(s)
Appliances
- Included: Electric Range, Microwave, Refrigerator, Washer, Dryer, Water Heater
- Laundry: Lower Level
Features
- Windows: Thermopane Windows
- Basement: Full,Finished,Liveable Space
- Attic: Pull Down Stairs
- Number of fireplaces: 1
Interior area
- Total structure area: 1,664
- Total interior livable area: 1,664 sqft
- Finished area above ground: 864
- Finished area below ground: 800
Property
Parking
- Total spaces: 3
- Parking features: Attached, Detached, Paved, Asphalt
- Attached garage spaces: 3
- Has uncovered spaces: Yes
Features
- Patio & porch: Patio
- Exterior features: Lighting
Lot
- Size: 1.82 Acres
- Features: Open Lot, Level, Few Trees
Details
- Parcel number: 1599635
- Zoning: R-40
Construction
Type & style
- Home type: SingleFamily
- Architectural style: Ranch
- Property subtype: Single Family Residence
Materials
- Vinyl Siding
- Foundation: Concrete Perimeter
- Roof: Asphalt
Condition
- New construction: No
- Year built: 1953
Utilities & green energy
- Sewer: Septic Tank
- Water: Well
Green energy
- Energy efficient items: Thermostat, Windows
Community & neighborhood
Community
- Community features: Health Club, Lake, Library, Park
Location
- Region: Andover
Price history
| Date | Event | Price |
|---|---|---|
| 2/8/2024 | Sold | $330,000+10.4%$198/sqft |
Source: | ||
| 1/16/2024 | Listed for sale | $299,000$180/sqft |
Source: | ||
| 12/21/2023 | Contingent | $299,000$180/sqft |
Source: | ||
| 12/14/2023 | Listed for sale | $299,000+184.8%$180/sqft |
Source: | ||
| 1/27/2016 | Sold | $105,000+0.9%$63/sqft |
Source: | ||
Public tax history
| Year | Property taxes | Tax assessment |
|---|---|---|
| 2025 | $5,287 +58.3% | $167,370 +57.7% |
| 2024 | $3,339 +0.6% | $106,120 |
| 2023 | $3,320 -1.9% | $106,120 |
Find assessor info on the county website
Neighborhood: 06232
Nearby schools
GreatSchools rating
- 5/10Andover Elementary SchoolGrades: PK-6Distance: 2.4 mi
- 7/10Rham Middle SchoolGrades: 7-8Distance: 6.7 mi
- 9/10Rham High SchoolGrades: 9-12Distance: 6.7 mi
Schools provided by the listing agent
- Elementary: Andover
- High: RHAM
Source: Smart MLS. This data may not be complete. We recommend contacting the local school district to confirm school assignments for this home.

Get pre-qualified for a loan
At Zillow Home Loans, we can pre-qualify you in as little as 5 minutes with no impact to your credit score.An equal housing lender. NMLS #10287.
Sell for more on Zillow
Get a free Zillow Showcase℠ listing and you could sell for .
$363,500
2% more+ $7,270
With Zillow Showcase(estimated)
$370,770
