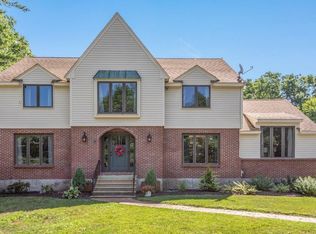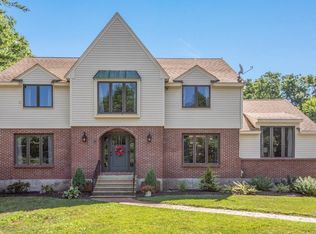There's everything to love about this nicely appointed home with updated kitchen featuring an abundance of cherry cabinets, double ovens, a second stove and oven, microwave, dishwasher, trash compactor, large refrigerator, a large working space with quartz and plenty of storage and hiding space for your appliances. The opens to a great room with many cherry built ins. The adjoining living room features a stone fireplace with a newly built wood mantel and corner cabinet. The first floor master is spacious with a private bath with a jacuzzi tub. Oak flooring and ceramic tile are thru out the house. The windows have been replaced, the gutters are heated, central vac and alarm are included. Recent heat, hot water tank and electric are a plus. the grounds are nicely landscaped with gardens, patios, and a deck.
This property is off market, which means it's not currently listed for sale or rent on Zillow. This may be different from what's available on other websites or public sources.

