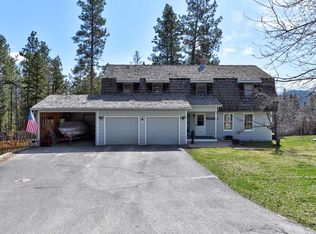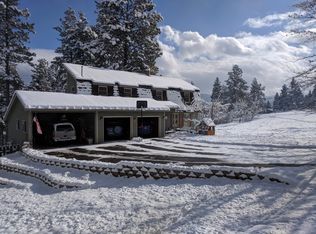Spacious, exceptional mountain home in Forest Park Estates just 15 minutes south of Helena. Beautiful views of the Elkhorn Mountains with all the amenities of city living including natural gas, high speed internet, cable TV, and a community water system. Property is bordered by park land and offers privacy while having wonderful neighbors nearby. The two-story entryway opens into a great room featuring a 20 foot high curved wall of windows along with a built-in media center and a gas fireplace. The great room flows into an open kitchen with built in Bosch appliances (refrigerator included) and an island with a Jenn-Air glass cooktop, prep sink and bar seating for six. Adjacent to the kitchen is a casual nook with easy access to a covered balcony for your BBQ. Guests have easy access to a half bath on the first floor on the way to the 4 car,1250 square foot garage. The laundry room has abundant cabinet storage and includes a Whirlpool front load washer and dryer. There are four bedrooms are on the second floor, each with a walk-in closet with built-in storage features. Double glass doors open to the master suite with a vaulted ceiling and sweeping views of the mountains. The master ensuite bath features a walk-in glass block shower, double sinks and a soaker tub with a view. The attached walk-in closet has abundant shelving and a built-in ironing center. The finished walk-out basement includes a large entertainment area with a wood burning stove, a bedroom, full bath, exercise room, and the perfect space for a future wine room or sauna.
This property is off market, which means it's not currently listed for sale or rent on Zillow. This may be different from what's available on other websites or public sources.


