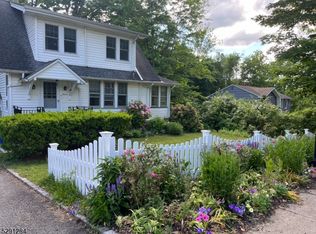Closed
$400,000
10 Pine Brook Rd, Montville Twp., NJ 07082
--beds
--baths
0.69Acres
Unimproved Land
Built in ----
0.69 Acres Lot
$-- Zestimate®
$--/sqft
$2,585 Estimated rent
Home value
Not available
Estimated sales range
Not available
$2,585/mo
Zestimate® history
Loading...
Owner options
Explore your selling options
What's special
Zillow last checked: 15 hours ago
Listing updated: May 15, 2025 at 08:38am
Listed by:
Brenda Lee 973-984-1400,
Weichert Realtors Corp Hq
Bought with:
Maya Norman
Source: GSMLS,MLS#: 3865497
Price history
| Date | Event | Price |
|---|---|---|
| 7/10/2025 | Listing removed | $1,950,000 |
Source: | ||
| 5/28/2025 | Listed for sale | $1,950,000+387.5% |
Source: | ||
| 12/5/2023 | Sold | $400,000 |
Source: | ||
| 10/30/2023 | Pending sale | $400,000 |
Source: | ||
| 9/19/2023 | Listed for sale | $400,000-64.4% |
Source: | ||
Public tax history
| Year | Property taxes | Tax assessment |
|---|---|---|
| 2025 | $4,905 -14.8% | $184,800 -14.8% |
| 2024 | $5,759 +6.3% | $217,000 |
| 2023 | $5,420 +1.8% | $217,000 |
Find assessor info on the county website
Neighborhood: 07082
Nearby schools
GreatSchools rating
- 8/10Cedar Hill Elementary SchoolGrades: PK-5Distance: 0.3 mi
- 7/10Robert R Lazar Middle SchoolGrades: 6-8Distance: 2.1 mi
- 9/10Montville High SchoolGrades: 9-12Distance: 2.1 mi
