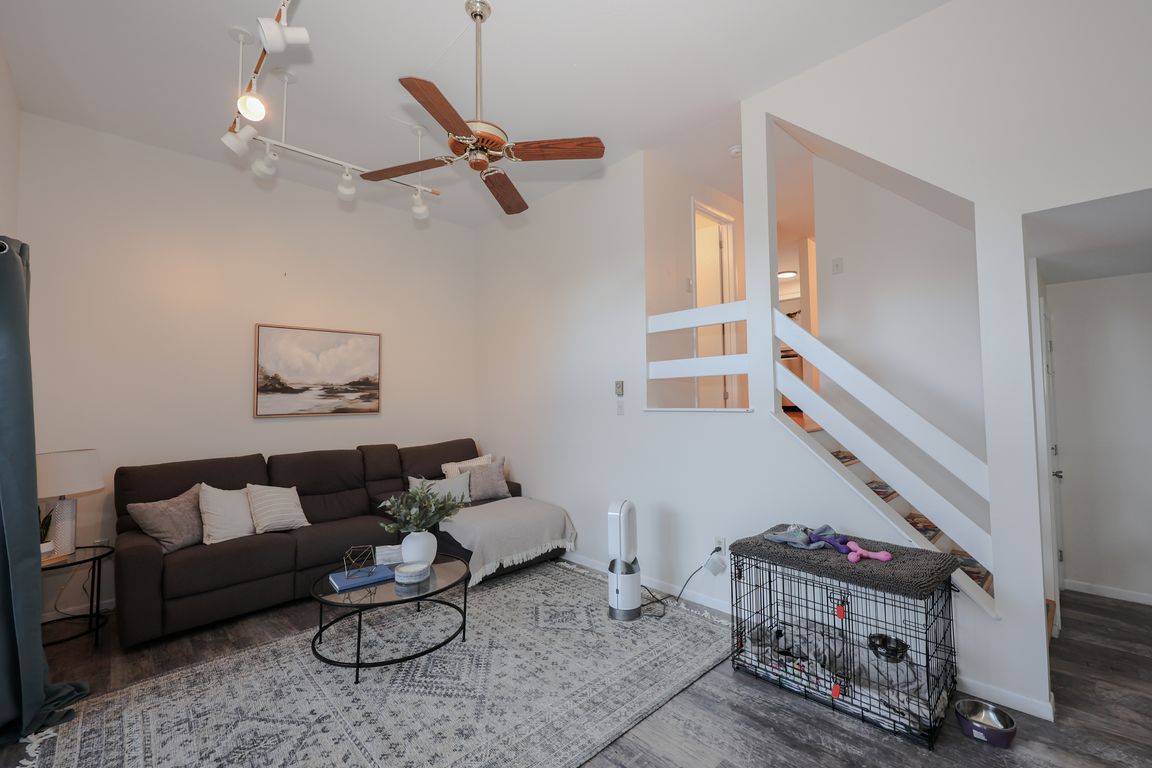
Active under contract
$335,000
1beds
1,037sqft
10 Pimlico Court, Bedford, NH 03110
1beds
1,037sqft
Condominium, townhouse
Built in 1986
1 Garage space
$323 price/sqft
What's special
Attached garageFlexible spaceThoughtfully designed spaceCathedral ceilings
Step into light, comfort, and convenience at 10 Pimlico Court, where modern style meets effortless living in one of Bedford’s most desirable neighborhoods. This bright and airy 1-bedroom loft home offers 1,112 sq. ft. of thoughtfully designed space—perfect for young professionals or downsizers who value both comfort and connection. Soaring ...
- 21 days |
- 916 |
- 35 |
Source: PrimeMLS,MLS#: 5068626
Travel times
Living Room
Kitchen
Dining Room
Zillow last checked: 8 hours ago
Listing updated: November 17, 2025 at 08:53am
Listed by:
Jessica L Provencher,
REAL Broker NH, LLC Phone:603-519-3310
Source: PrimeMLS,MLS#: 5068626
Facts & features
Interior
Bedrooms & bathrooms
- Bedrooms: 1
- Bathrooms: 2
- Full bathrooms: 1
- 1/2 bathrooms: 1
Heating
- Electric
Cooling
- Wall Unit(s)
Appliances
- Included: Dishwasher, Disposal, Dryer, Microwave, Electric Range, Refrigerator, Washer, Electric Water Heater
Features
- Cathedral Ceiling(s), Ceiling Fan(s), Natural Light
- Flooring: Carpet, Hardwood, Vinyl Plank
- Windows: Blinds, Skylight(s)
- Basement: Partial,Unfinished,Interior Entry
Interior area
- Total structure area: 1,397
- Total interior livable area: 1,037 sqft
- Finished area above ground: 1,037
- Finished area below ground: 0
Video & virtual tour
Property
Parking
- Total spaces: 2
- Parking features: Shared Driveway, Paved, Garage, Off Street, Parking Spaces 2, Detached
- Garage spaces: 1
Features
- Levels: Two
- Stories: 2
- Patio & porch: Covered Porch
- Exterior features: Storage
Lot
- Features: Condo Development, Country Setting, Landscaped, Level, Sidewalks, Wooded, Near Shopping, Neighborhood
Details
- Parcel number: BEDDM12B8L366
- Zoning description: Residential
Construction
Type & style
- Home type: Townhouse
- Property subtype: Condominium, Townhouse
Materials
- Vertical Siding, Wood Siding
- Foundation: Poured Concrete
- Roof: Architectural Shingle
Condition
- New construction: No
- Year built: 1986
Utilities & green energy
- Electric: 200+ Amp Service
- Sewer: Public Sewer
- Utilities for property: Cable Available
Community & HOA
Community
- Security: Smoke Detector(s)
- Subdivision: Ridgewood at Bedford
HOA
- Amenities included: Master Insurance, Landscaping, Common Acreage, Snow Removal, Trash Removal
- Services included: Maintenance Grounds, Plowing, Sewer, Trash, Water, Condo Association Fee
- Additional fee info: Fee: $430
Location
- Region: Bedford
Financial & listing details
- Price per square foot: $323/sqft
- Tax assessed value: $277,700
- Annual tax amount: $4,390
- Date on market: 11/5/2025