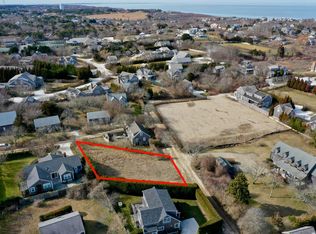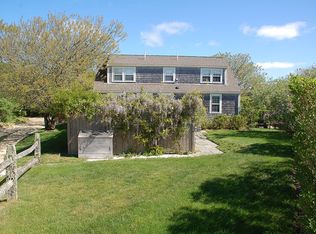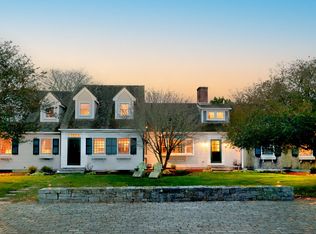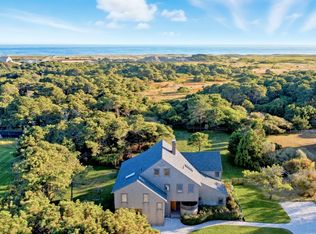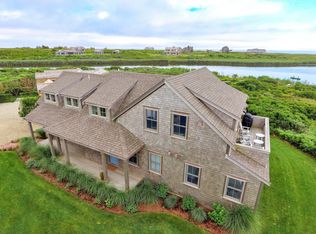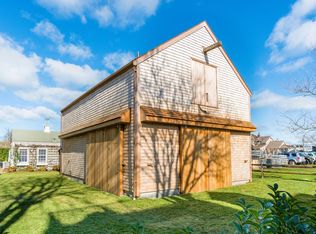“Peace of Pilgrim” is a 4-bedroom, 4.5 bath, sunny retreat nestled in mature landscaping on private Pilgrim Road. Nantucket’s historic town center, bike paths, conservation parcels, walking paths, beaches, superior dining options and the Westmoor Club are within close proximity. Designed for relaxed summer living, the open floor plan leads us outdoors to enjoy dining on the deck, sun bathing or sitting around the cobblestone firepit. The refined superior finishes, light-filled ambiance and strong rental history make this meticulous charmer an ideal island getaway and investment opportunity.
For sale
$4,475,000
10 Pilgrim Rd, Nantucket, MA 02554
4beds
2,588sqft
Est.:
Single Family Residence
Built in 1988
5,662.8 Square Feet Lot
$4,290,000 Zestimate®
$1,729/sqft
$-- HOA
What's special
Cobblestone firepitPrivate pilgrim roadNestled in mature landscapingDining on the deckOpen floor planRefined superior finishesSunny retreat
- 11 days |
- 1,780 |
- 29 |
Zillow last checked: 8 hours ago
Listing updated: January 29, 2026 at 04:29pm
Listed by:
Michele Kelsey,
William Raveis Nantucket
Source: LINK,MLS#: 92841
Tour with a local agent
Facts & features
Interior
Bedrooms & bathrooms
- Bedrooms: 4
- Bathrooms: 5
- Full bathrooms: 4
- 1/2 bathrooms: 1
- Main level bedrooms: 1
Heating
- GFHA
Appliances
- Included: Stove: Fisher&Paykel 6 burner gas, Washer: Whirlpool
Features
- A, AC, Ins, Irr, OSh, Floor 1: Step into a cozy living room with gas fireplace that flows seamlessly into the dining area with direct access to south-facing deck and landscaped yard with firepit. The chef’s kitchen is fully equipped with premium appliances including a Sub-Zero refrigerator and 6 burner gas range. Efficient in design, the space accommodates both intimate entertaining and larger gatherings. A first-floor primary suite is tucked away from the living area. The private tile/marble bath (T/S) allows direct access to an expansive outdoor shower. A powder room with washer dryer off hallway. Stairway to lower level off kitchen., Floor 2: On the second level landing there is a dedicated office nook with window, owners closet and linen closet. The spacious primary master suite is charming with window seat, ample custom cabinets, and large owners’ storage closet. The luxurious bath features dual vanities, a freestanding soaking tub, an oversized walk-in shower. An additional ensuite bedroom has twin bunk beds plus a child’s trundle bed. Bath w/tile/marble finishes (T/S).
- Flooring: Hardwood/tile
- Basement: The lower-level suite has both independent, exterior access as well as interior access. Double windows allow ample light into the den at bottom of stairs.A love seat has pull out twin air mattress for overflow accommodations. A bath (S) with tile and shiplap finishes is available to the sitting area and queen bedroom. A large (533 SF) partially finished (sheet rock & AC installed) is available to customize for media, family, exercise space. A second dryer is installed.
- Has fireplace: No
- Fireplace features: 1 - gas
Interior area
- Total structure area: 2,588
- Total interior livable area: 2,588 sqft
Property
Parking
- Parking features: yes
Features
- Exterior features: Patio
- Has view: Yes
- View description: None, Res
- Frontage type: None
Lot
- Size: 5,662.8 Square Feet
- Features: Yes
Details
- Parcel number: 358
- Zoning: R20
Construction
Type & style
- Home type: SingleFamily
- Property subtype: Single Family Residence
Materials
- Foundation: Poured
Condition
- Year built: 1988
- Major remodel year: 2015
Utilities & green energy
- Sewer: Town
- Water: Well
- Utilities for property: Cbl
Community & HOA
Location
- Region: Nantucket
Financial & listing details
- Price per square foot: $1,729/sqft
- Tax assessed value: $2,696,900
- Annual tax amount: $8,657
- Date on market: 1/29/2026
- Listing agreement: E
Estimated market value
$4,290,000
$4.08M - $4.50M
$8,357/mo
Price history
Price history
| Date | Event | Price |
|---|---|---|
| 1/29/2026 | Listed for sale | $4,475,000+61%$1,729/sqft |
Source: LINK #92841 Report a problem | ||
| 7/26/2019 | Listing removed | $2,780,000$1,074/sqft |
Source: Jordan Real Estate #85949 Report a problem | ||
| 6/25/2019 | Listed for sale | $2,780,000+209.2%$1,074/sqft |
Source: Jordan Real Estate #21904641 Report a problem | ||
| 12/18/2014 | Sold | $899,000+42.1%$347/sqft |
Source: LINK #79619 Report a problem | ||
| 12/30/2008 | Sold | $632,500-12.1%$244/sqft |
Source: LINK #72190 Report a problem | ||
Public tax history
Public tax history
| Year | Property taxes | Tax assessment |
|---|---|---|
| 2025 | $8,064 +5.9% | $2,458,600 +1.1% |
| 2024 | $7,613 +10.1% | $2,432,200 +12.9% |
| 2023 | $6,917 | $2,154,800 +19.8% |
Find assessor info on the county website
BuyAbility℠ payment
Est. payment
$24,667/mo
Principal & interest
$22281
Home insurance
$1566
Property taxes
$820
Climate risks
Neighborhood: 02554
Nearby schools
GreatSchools rating
- NANantucket Elementary SchoolGrades: PK-2Distance: 1.5 mi
- 4/10Cyrus Peirce Middle SchoolGrades: 6-8Distance: 1.3 mi
- 6/10Nantucket High SchoolGrades: 9-12Distance: 1.3 mi
- Loading
- Loading
