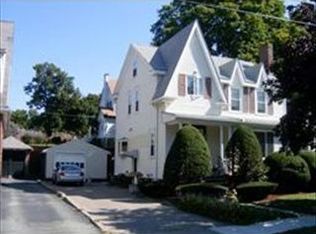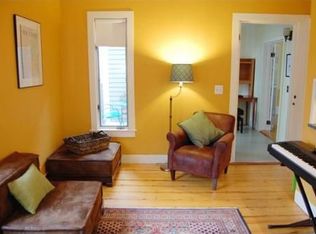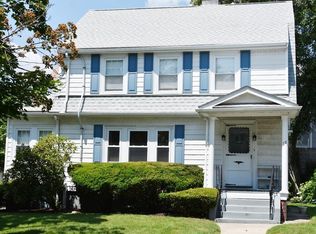Sold for $1,153,000 on 04/18/24
$1,153,000
10 Pilgrim Rd, Medford, MA 02155
4beds
2,130sqft
Single Family Residence
Built in 1930
5,002 Square Feet Lot
$1,234,800 Zestimate®
$541/sqft
$4,282 Estimated rent
Home value
$1,234,800
$1.14M - $1.36M
$4,282/mo
Zestimate® history
Loading...
Owner options
Explore your selling options
What's special
WHAT A GEM!!! Immaculate and impeccably maintained 4-bed Colonial in the highly sought-after Lawrence Estates area … and right down the street from all the conveniences of Medford Square! This truly turnkey home has it all; a beautifully updated eat-in kitchen with NEW gas range, generously sized rooms, wood floors throughout, TWO FIREPLACES, French doors from foyer to living room, a custom built-in China cabinet in dining room, a cozy sunroom adjacent to the backyard, and a SPECTACULAR finished lower level featuring a fireplace, bar area, lots of open space and high-durability Penntek flooring. There’s also a HUGE walk-up attic for further expansion and storage. Outside, you’ll love the nice level backyard, detached garage and irrigation system. This fine home also features a newer roof (2021), 200amp electrical, upgraded insulation and newer gas hot water tank (2020). NO OPEN HOUSES, BOOK YOUR APPOINTMENT TODAY! Offers due Wednesday, March 6 at Noon.
Zillow last checked: 8 hours ago
Listing updated: April 18, 2024 at 01:31pm
Listed by:
Andrew Sarno 617-755-8897,
RE/MAX Andrew Realty Services 781-395-7676
Bought with:
Leena Agnihotri
Compass
Source: MLS PIN,MLS#: 73207230
Facts & features
Interior
Bedrooms & bathrooms
- Bedrooms: 4
- Bathrooms: 2
- Full bathrooms: 1
- 1/2 bathrooms: 1
Primary bedroom
- Features: Ceiling Fan(s), Closet, Flooring - Hardwood
- Level: Second
- Area: 210
- Dimensions: 15 x 14
Bedroom 2
- Features: Ceiling Fan(s), Closet, Flooring - Hardwood, Attic Access
- Level: Second
- Area: 182
- Dimensions: 14 x 13
Bedroom 3
- Features: Ceiling Fan(s), Closet, Flooring - Hardwood
- Level: Second
- Area: 100
- Dimensions: 10 x 10
Bedroom 4
- Features: Ceiling Fan(s), Closet, Flooring - Hardwood
- Level: Second
- Area: 90
- Dimensions: 10 x 9
Bathroom 1
- Features: Bathroom - Half
- Level: First
Bathroom 2
- Features: Bathroom - Full
- Level: Second
Dining room
- Features: Closet/Cabinets - Custom Built, Flooring - Wood
- Level: First
- Area: 169
- Dimensions: 13 x 13
Family room
- Level: Basement
- Area: 420
- Dimensions: 28 x 15
Kitchen
- Features: Ceiling Fan(s), Flooring - Wood, Countertops - Upgraded
- Level: First
- Area: 221
- Dimensions: 17 x 13
Living room
- Features: Flooring - Hardwood, French Doors
- Level: First
- Area: 228
- Dimensions: 19 x 12
Heating
- Steam, Natural Gas
Cooling
- Window Unit(s)
Appliances
- Laundry: Electric Dryer Hookup, Washer Hookup, In Basement
Features
- Sun Room, Foyer, Walk-up Attic
- Flooring: Wood, Tile, Laminate, Flooring - Hardwood
- Doors: French Doors
- Basement: Full,Partially Finished,Sump Pump
- Number of fireplaces: 2
- Fireplace features: Family Room, Living Room
Interior area
- Total structure area: 2,130
- Total interior livable area: 2,130 sqft
Property
Parking
- Total spaces: 4
- Parking features: Detached, Garage Door Opener, Paved Drive, Off Street, Paved
- Garage spaces: 1
- Uncovered spaces: 3
Features
- Exterior features: Rain Gutters, Sprinkler System
- Waterfront features: Lake/Pond, 1 to 2 Mile To Beach, Beach Ownership(Public)
Lot
- Size: 5,002 sqft
Details
- Parcel number: M:K08 B:0049,636372
- Zoning: R
Construction
Type & style
- Home type: SingleFamily
- Architectural style: Colonial
- Property subtype: Single Family Residence
Materials
- Frame
- Foundation: Block, Brick/Mortar
- Roof: Shingle
Condition
- Year built: 1930
Utilities & green energy
- Electric: Circuit Breakers, 200+ Amp Service
- Sewer: Public Sewer
- Water: Public
- Utilities for property: for Gas Range, for Electric Dryer, Washer Hookup
Community & neighborhood
Community
- Community features: Public Transportation, Shopping, Park, Walk/Jog Trails, Highway Access, Private School, Public School, T-Station, University
Location
- Region: Medford
- Subdivision: Lawrence Estates Area
Other
Other facts
- Listing terms: Contract
Price history
| Date | Event | Price |
|---|---|---|
| 4/18/2024 | Sold | $1,153,000+28.3%$541/sqft |
Source: MLS PIN #73207230 Report a problem | ||
| 3/7/2024 | Contingent | $899,000$422/sqft |
Source: MLS PIN #73207230 Report a problem | ||
| 2/29/2024 | Listed for sale | $899,000+201.2%$422/sqft |
Source: MLS PIN #73207230 Report a problem | ||
| 7/1/1999 | Sold | $298,500+69.6%$140/sqft |
Source: Public Record Report a problem | ||
| 2/1/1993 | Sold | $176,000$83/sqft |
Source: Public Record Report a problem | ||
Public tax history
| Year | Property taxes | Tax assessment |
|---|---|---|
| 2025 | $7,376 | $865,700 |
| 2024 | $7,376 +5% | $865,700 +6.6% |
| 2023 | $7,025 +2.4% | $812,100 +6.6% |
Find assessor info on the county website
Neighborhood: 02155
Nearby schools
GreatSchools rating
- 8/10Brooks SchoolGrades: PK-5Distance: 0.7 mi
- 5/10Andrews Middle SchoolGrades: 6-8Distance: 1 mi
- 6/10Medford High SchoolGrades: PK,9-12Distance: 0.8 mi
Get a cash offer in 3 minutes
Find out how much your home could sell for in as little as 3 minutes with a no-obligation cash offer.
Estimated market value
$1,234,800
Get a cash offer in 3 minutes
Find out how much your home could sell for in as little as 3 minutes with a no-obligation cash offer.
Estimated market value
$1,234,800


