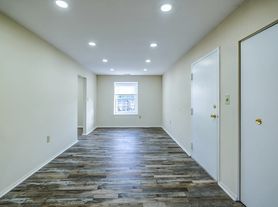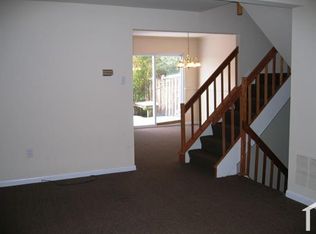Rarely available 4 bedroom townhome for rent. Recently updated and improved. Updated eat-in kitchen with new cabinets, granite countertops, stainless steel appliances. Gleaming hardwood floors, recessed ceiling lights and freshly painted throughout. Primary bedroom features private full bathroom. Fully finished basement family room with separate 4th bedroom, laundry room and 3rd bathroom. Walk-out sliding glass doors to the large, level & spacious backyard, fully fenced in. Please contact us directly to schedule a showing and to apply. DO NOT USE ZILLOW APPLICATIONS.
Tenant responsible for Power and Water bill
Townhouse for rent
$2,500/mo
10 Pickersgill Sq, Owings Mills, MD 21117
4beds
2,220sqft
Price may not include required fees and charges.
Townhouse
Available now
Cats, dogs OK
Central air
In unit laundry
Off street parking
Forced air
What's special
Recessed ceiling lightsGleaming hardwood floorsStainless steel appliancesLaundry roomWalk-out sliding glass doorsGranite countertopsNew cabinets
- 55 days |
- -- |
- -- |
Travel times
Looking to buy when your lease ends?
Consider a first-time homebuyer savings account designed to grow your down payment with up to a 6% match & a competitive APY.
Facts & features
Interior
Bedrooms & bathrooms
- Bedrooms: 4
- Bathrooms: 3
- Full bathrooms: 2
- 1/2 bathrooms: 1
Heating
- Forced Air
Cooling
- Central Air
Appliances
- Included: Dishwasher, Dryer, Oven, Refrigerator, Washer
- Laundry: In Unit
Features
- Flooring: Hardwood
Interior area
- Total interior livable area: 2,220 sqft
Property
Parking
- Parking features: Off Street
- Details: Contact manager
Features
- Patio & porch: Patio
- Exterior features: Fenced-in backyard, Heating system: Forced Air, Updated eat-in kitchen, Water not included in rent
Details
- Parcel number: 031700014072
Construction
Type & style
- Home type: Townhouse
- Property subtype: Townhouse
Building
Management
- Pets allowed: Yes
Community & HOA
Location
- Region: Owings Mills
Financial & listing details
- Lease term: 1 Year
Price history
| Date | Event | Price |
|---|---|---|
| 9/18/2025 | Listed for rent | $2,500$1/sqft |
Source: Zillow Rentals | ||
| 7/15/2025 | Sold | $252,000+0.8%$114/sqft |
Source: | ||
| 5/10/2025 | Pending sale | $250,000$113/sqft |
Source: | ||
| 4/24/2025 | Listed for sale | $250,000-12.3%$113/sqft |
Source: | ||
| 11/2/2022 | Sold | $285,000+187.9%$128/sqft |
Source: | ||

