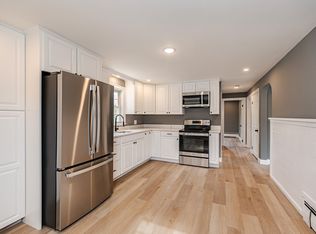Gorgeous remodel will get you dreaming of decorating your new home! Designed with today's lifestyle in mind you'll love the open kitchen/living areas. White shaker cabinets fill the space with storage for all your cooking needs. River blue granite counters (WOW), oversized stainless sink, glass tile backsplash, recessed lights, and stainless appliances make the kitchen shine. The bar height island is the perfect spot for entertaining. The island overlooks the living area w/fireplace, dark shiplap wall makes a dramatic backdrop and the focal point for your new living/family room. 2 large bedrooms on the first floor - 1 for the master and the other as an office/den/or 4th bedroom. Fall in love with the beautiful new bath, tile shower/tub combo, gray vanity, granite, square sink, new light fixtures and matching tile floors. Shiny hardwood floors throughout the 1st floor. Upstairs you'll find 2 more spacious bedrooms with large closets, carpet, new walls/ceiling/paint/light fixtures.
This property is off market, which means it's not currently listed for sale or rent on Zillow. This may be different from what's available on other websites or public sources.
