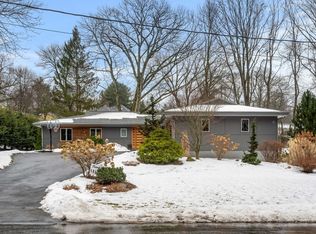Young colonial in desirable Follen Hill neighborhood. Top-of-the-line designer finishes! Breathtaking open floor plan with high ceilings throughout. Stunning chef's Kitchen with large island, white cabinetry, quartzite counters, and high-end gas appliances. Sunny eat-in Kitchen opens to an inviting Living Room, Dining Room, and gorgeous back patio. Rich architectural details with open, airy Foyer. First Floor Study/Guest Suite, Mudroom with custom built-ins and First Floor Full Bath. Six Bedrooms and Five Baths, including a spacious Master Suite with a beautifully built-out walk-in closet and Spa Bath with radiant heat, steam shower, and luxurious soaking tub. Three-car attached Garage. Next to the Bowman School, playing fields and the beautiful Dunback Meadows conservation and walking trails. Close to Wilson Farm and only 20-minutes into Boston and Cambridge. Kindly schedule an appointment for the open house.
This property is off market, which means it's not currently listed for sale or rent on Zillow. This may be different from what's available on other websites or public sources.
