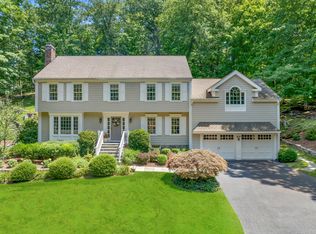Beautifully renovated Colonial on professionally landscaped property in sought after neighborhood. Sun-filled open floor plan has stunning chef's kitchen which is the heart of the home opening to large family room. Spacious formal living room with fireplace and formal dining room. Great for entertaining large or small groups. Master bedroom with walk-in closet and full bath plus two good-sized bedrooms and hall bath complete the second floor. Wonderful outdoor space with large patio and backyard. Improvements include kitchen, family room with dry bar, powder room, central A/C, electrical service, well pump, well holding tank, portico, patio, roof, windows, siding, driveway, landscaping and walkways. Desirable location close to town, schools and train with easy access to New Canaan and Ridgefield. Move right in to this meticulously maintained home and begin making memories of your own.
This property is off market, which means it's not currently listed for sale or rent on Zillow. This may be different from what's available on other websites or public sources.
