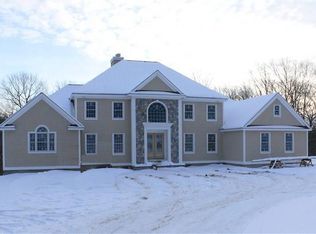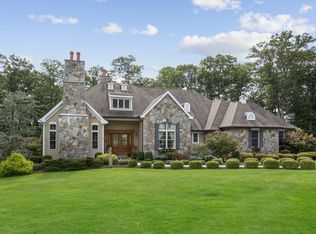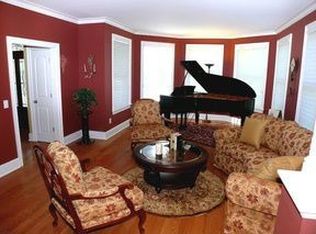Welcome to New England elegance! This custom-built, grand home in sought after Fieldstone Estates was built in 2004. The over 5,700 sf forever home offers four bedrooms, including a lovely master bedroom with soaring ceiling, dual walk-in-closets and a spectacular spa-like bath, formal living and dining rooms, office, family room and mudroom. The two-story open foyer with spiral staircase sets the stage, this home was meticulously designed to offer an ease of living, inside and out. Imagine entertaining and hosting holidays with family and friends in the centerpiece of the house; a state of the art chef's kitchen with center island, Viking propane range with pot water filler, wall oven, warming drawer, wet bar with Sub Zero cooler and freezer drawer, dual zone 114 bottle wine cooler and dining area that adjoins to an open-concept family room with focal point floor-to-ceiling stone fireplace. The lower level boasts an exercise room, full bath, wine cellar, workshop and opens to an outdoor oasis with heated in-ground gunite swimming pool, spa, expansive patio with outdoor fireplace, granite bar, stainless steel cooking, refrigeration, water/sink - outdoor entertaining like you've never imagined! Whole house generator, wired for sound, this spectacular home offers lifestyle living at its best. Only minutes from NY, the commute into Westchester County & NYC is easy, close to golf, country club, shopping, you'll never need or want to leave home. You will love vacation living..
This property is off market, which means it's not currently listed for sale or rent on Zillow. This may be different from what's available on other websites or public sources.



