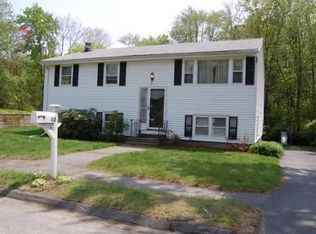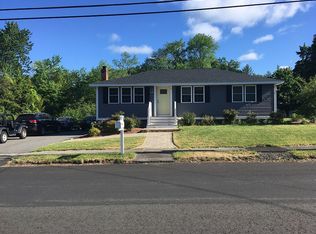VERY DESIRABLE LOCATION IN THE HOOD SCHOOL DISTRICT.. This home is much larger than it appears from the outside. The home has gleaming hardwood floors, and updated kitchen with GRANITE counter tops, STAINLESS STEEL appliances and an eat at island, with an adjacent dining area. The current owners have replaced the roof, the electricity to the pool, the furnace and septic are two years old, and the fireplace has a new liner. There are 3 generously sized bedrooms with ample closest space and hardwood floors. The lower level is a great space with two rooms one media room with built-ins and another room which could be a home office, guest room or study. There is also a brand new 1/2 bath. The lot is large, abuts conservation land has a very large grass area and a built-in pool set off separately. The home is located is in a double cul de sac neighborhood and is in walking distance to the Hood Elementary School. The septic is a clean water system and is two years old. WELCOME HOME!!
This property is off market, which means it's not currently listed for sale or rent on Zillow. This may be different from what's available on other websites or public sources.

