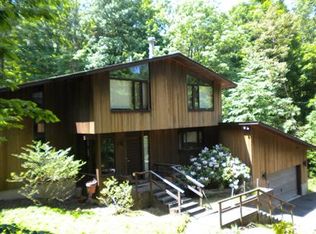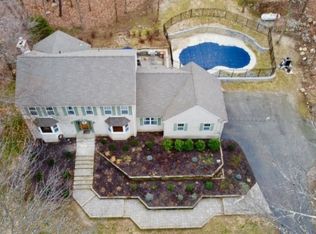Paradise on Perona! This 4 bedroom 2.5 bath dream home is a private getaway in a quiet community. Spanning over 4,175 sq ft, this spacious residence includes walk-in closets in every bedroom, 1,200+ sf basement, 2 lofts, and a 2 car garage. Beautiful hardwood floors and natural light flow throughout the formal living and dining rooms. The inviting family room features a stonewall fireplace which provides enough heat for the entire home. The modern kitchen overlooks the scenic backyard which includes a built-in fire pit, private patio and heated in-ground pool. The master suite features a spa-like bathroom with a hot tub, floor to ceiling mirrors and dual his and her sinks. You'll also love the convenience of this location, right around the corner from Lake Mohawk, known for its great shops and restaurants.
This property is off market, which means it's not currently listed for sale or rent on Zillow. This may be different from what's available on other websites or public sources.

