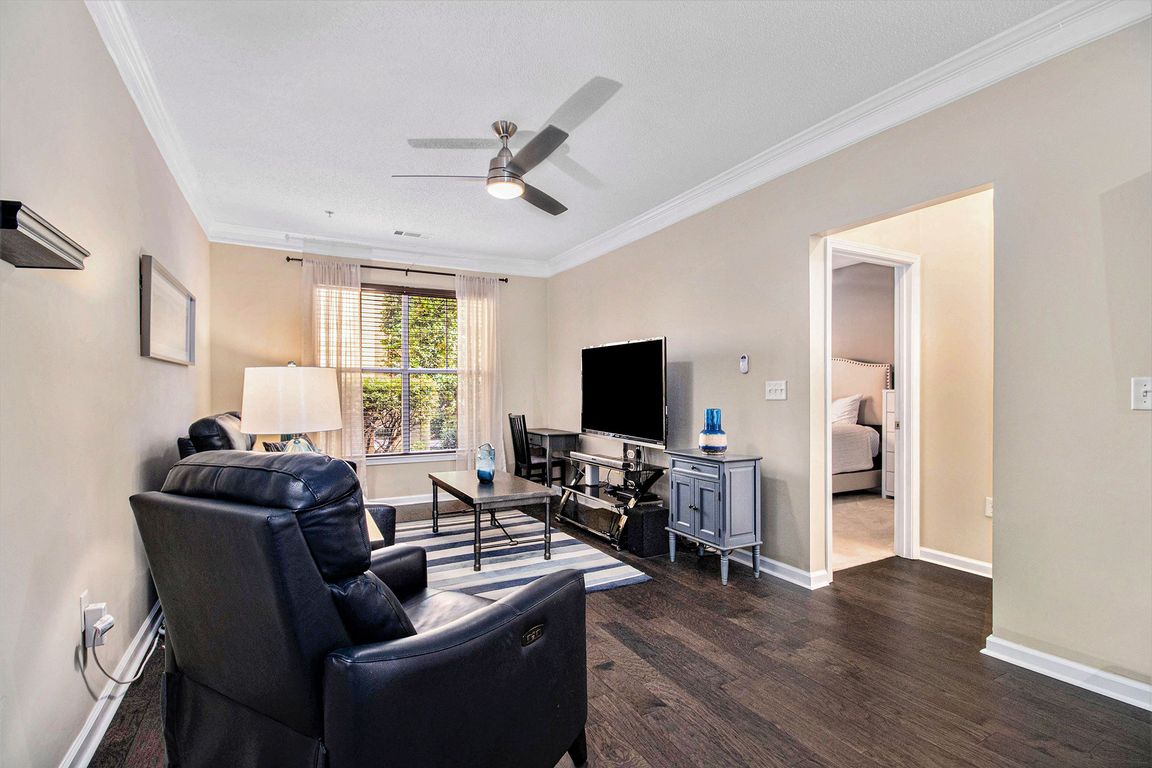
Active
$240,000
2beds
1,079sqft
10 Perimeter Summit Blvd NE APT 2112, Brookhaven, GA 30319
2beds
1,079sqft
Condominium, mid rise
Built in 2005
Garage
$222 price/sqft
$9,432 annually HOA fee
What's special
Tall ceilingsSurrounded by lush landscapingDog trailsCrown moldingDark hardwood floorsUpdated kitchenStainless steel appliances
Bright and Airy Condo in Villa Sonoma! Experience Resort-Style Living in the heart of the European-Inspired Villa Sonoma Community, surrounded by lush landscaping and unmatched amenities. Step inside to find Dark Hardwood Floors, Crown Molding, and Tall Ceilings that create a light and open feel. The Dining Room sits just off ...
- 6 days |
- 424 |
- 26 |
Source: GAMLS,MLS#: 10643110
Travel times
Living Room
Kitchen
Primary Bedroom
Zillow last checked: 8 hours ago
Listing updated: November 13, 2025 at 12:03pm
Listed by:
Raegan Thorp 404-734-1173,
Bolst, Inc.,
Jamique Lytle 478-217-1552,
Bolst, Inc.
Source: GAMLS,MLS#: 10643110
Facts & features
Interior
Bedrooms & bathrooms
- Bedrooms: 2
- Bathrooms: 2
- Full bathrooms: 2
- Main level bathrooms: 2
- Main level bedrooms: 2
Rooms
- Room types: Family Room, Foyer
Dining room
- Features: Separate Room
Kitchen
- Features: Breakfast Area, Breakfast Bar, Pantry, Solid Surface Counters
Heating
- Central, Natural Gas
Cooling
- Ceiling Fan(s), Central Air
Appliances
- Included: Dishwasher, Disposal, Microwave, Refrigerator
- Laundry: In Hall
Features
- Double Vanity, High Ceilings, Master On Main Level, Roommate Plan, Walk-In Closet(s)
- Flooring: Carpet, Hardwood
- Windows: Double Pane Windows
- Basement: Concrete,None
- Has fireplace: No
- Common walls with other units/homes: End Unit,No One Below
Interior area
- Total structure area: 1,079
- Total interior livable area: 1,079 sqft
- Finished area above ground: 1,079
- Finished area below ground: 0
Video & virtual tour
Property
Parking
- Parking features: Assigned, Garage
- Has garage: Yes
Accessibility
- Accessibility features: Accessible Entrance, Accessible Hallway(s)
Features
- Levels: One
- Stories: 1
- Exterior features: Gas Grill
- Body of water: None
Lot
- Size: 1,306.8 Square Feet
- Features: Other
Details
- Parcel number: 18 329 10 014
Construction
Type & style
- Home type: Condo
- Architectural style: European
- Property subtype: Condominium, Mid Rise
- Attached to another structure: Yes
Materials
- Stucco
- Roof: Composition
Condition
- Resale
- New construction: No
- Year built: 2005
Utilities & green energy
- Sewer: Public Sewer
- Water: Public
- Utilities for property: Other
Green energy
- Energy efficient items: Thermostat
Community & HOA
Community
- Features: Clubhouse, Fitness Center, Pool, Near Public Transport, Near Shopping
- Security: Smoke Detector(s)
- Subdivision: Villa Sonoma
HOA
- Has HOA: Yes
- Services included: Maintenance Grounds, Pest Control, Swimming, Trash
- HOA fee: $9,432 annually
Location
- Region: Brookhaven
Financial & listing details
- Price per square foot: $222/sqft
- Annual tax amount: $2,428
- Date on market: 11/13/2025
- Listing agreement: Exclusive Right To Sell