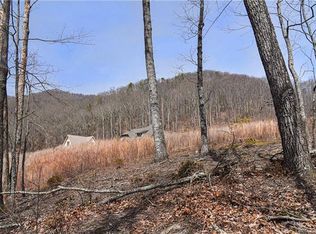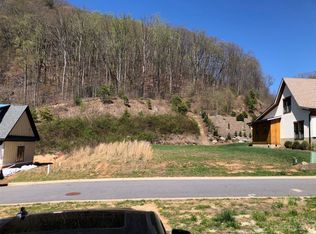Closed
$1,475,000
10 Peregrines Ridge Ct, Fairview, NC 28730
3beds
2,550sqft
Single Family Residence
Built in 2023
0.23 Acres Lot
$1,383,600 Zestimate®
$578/sqft
$4,763 Estimated rent
Home value
$1,383,600
$1.29M - $1.48M
$4,763/mo
Zestimate® history
Loading...
Owner options
Explore your selling options
What's special
Now under construction at 3000' elevation is your opportunity to own an Arthur Rutenberg designed luxury home in the coveted community of Southcliff. An open living design is elevated by top-of-the-line finishes including GE Cafe' appliances, including a natural gas six burner range top, built-in convection oven and microwave, and a French door refrigerator with bottom freezer. A natural gas Lennox HVAC, an on demand tankless recirculating water heater, and aluminum clad casement windows provide comfort throughout the home.
The southern facing front porch will soon become a favorite location to watch the sunset or enjoy the privacy of the covered back deck. The second floor flex space offers stunning views of Mt. Pisgah and can be used as an office; yoga room; or game room
This home can be customized further with a rear patio with outdoor fireplace.
Zillow last checked: 8 hours ago
Listing updated: December 29, 2023 at 02:03pm
Listing Provided by:
Rebecca Dougherty rebecca@walnutcoverealty.com,
Walnut Cove Realty/Allen Tate/Beverly-Hanks,
Adam Clough,
Walnut Cove Realty/Allen Tate/Beverly-Hanks
Bought with:
Glenn Haden
Allen Tate/Beverly-Hanks Asheville-Downtown
Source: Canopy MLS as distributed by MLS GRID,MLS#: 3918827
Facts & features
Interior
Bedrooms & bathrooms
- Bedrooms: 3
- Bathrooms: 4
- Full bathrooms: 3
- 1/2 bathrooms: 1
- Main level bedrooms: 1
Primary bedroom
- Level: Main
Bedroom s
- Level: Upper
Bathroom half
- Level: Main
Bathroom full
- Level: Upper
Bathroom full
- Level: Main
Bonus room
- Level: Upper
Dining area
- Level: Main
Great room
- Level: Main
Kitchen
- Level: Main
Laundry
- Level: Main
Loft
- Level: Upper
Utility room
- Level: Main
Heating
- Natural Gas, Zoned
Cooling
- Ceiling Fan(s), Central Air, Heat Pump, Zoned
Appliances
- Included: Convection Oven, Dishwasher, Disposal, Exhaust Hood, Gas Cooktop, Gas Water Heater, Microwave, Plumbed For Ice Maker, Refrigerator
- Laundry: Utility Room, Main Level
Features
- Drop Zone, Kitchen Island, Open Floorplan, Pantry, Vaulted Ceiling(s)(s), Walk-In Closet(s), Walk-In Pantry
- Flooring: Carpet, Tile, Wood
- Has basement: No
- Fireplace features: Gas Log, Great Room
Interior area
- Total structure area: 2,550
- Total interior livable area: 2,550 sqft
- Finished area above ground: 2,550
- Finished area below ground: 0
Property
Parking
- Total spaces: 2
- Parking features: Attached Garage, Garage Door Opener, Garage on Main Level
- Attached garage spaces: 2
Features
- Levels: Two
- Stories: 2
- Patio & porch: Covered, Front Porch, Rear Porch
- Has view: Yes
- View description: Mountain(s)
Lot
- Size: 0.23 Acres
- Features: Cul-De-Sac
Details
- Parcel number: 967763272000000
- Zoning: R-LD
- Special conditions: Standard
Construction
Type & style
- Home type: SingleFamily
- Property subtype: Single Family Residence
Materials
- Fiber Cement, Stone
- Foundation: Crawl Space
- Roof: Shingle,Metal
Condition
- New construction: Yes
- Year built: 2023
Details
- Builder name: Arthur Rutenberg
Utilities & green energy
- Sewer: Public Sewer
- Water: City
- Utilities for property: Underground Power Lines
Community & neighborhood
Location
- Region: Fairview
- Subdivision: Southcliff
HOA & financial
HOA
- Has HOA: Yes
- HOA fee: $285 monthly
- Association name: Tessier Group
- Association phone: 828-254-9842
Other
Other facts
- Listing terms: Cash,Conventional
- Road surface type: Concrete
Price history
| Date | Event | Price |
|---|---|---|
| 12/26/2023 | Sold | $1,475,000-1.3%$578/sqft |
Source: | ||
| 11/1/2022 | Listed for sale | $1,495,000$586/sqft |
Source: | ||
Public tax history
| Year | Property taxes | Tax assessment |
|---|---|---|
| 2024 | $5,613 +333.4% | $828,300 +311.3% |
| 2023 | $1,295 +27% | $201,400 +25% |
| 2022 | $1,020 | $161,100 |
Find assessor info on the county website
Neighborhood: 28730
Nearby schools
GreatSchools rating
- 7/10Fairview ElementaryGrades: K-5Distance: 2.7 mi
- 7/10Cane Creek MiddleGrades: 6-8Distance: 4.8 mi
- 7/10A C Reynolds HighGrades: PK,9-12Distance: 2 mi
Schools provided by the listing agent
- Elementary: Fairview
- Middle: Cane Creek
- High: AC Reynolds
Source: Canopy MLS as distributed by MLS GRID. This data may not be complete. We recommend contacting the local school district to confirm school assignments for this home.
Get a cash offer in 3 minutes
Find out how much your home could sell for in as little as 3 minutes with a no-obligation cash offer.
Estimated market value
$1,383,600
Get a cash offer in 3 minutes
Find out how much your home could sell for in as little as 3 minutes with a no-obligation cash offer.
Estimated market value
$1,383,600

