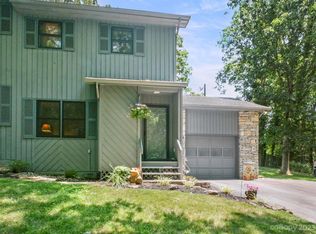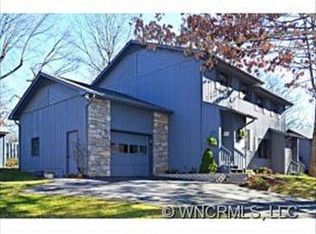Closed
$315,000
10 Pensacola Hts, Arden, NC 28704
3beds
2,195sqft
Townhouse
Built in 1987
0.03 Acres Lot
$322,800 Zestimate®
$144/sqft
$2,153 Estimated rent
Home value
$322,800
$307,000 - $339,000
$2,153/mo
Zestimate® history
Loading...
Owner options
Explore your selling options
What's special
Delightful 3 level townhome in nice wooded community of Pensacola Heights which has only 12 units. This is the largest townhome in the community and does not lack any space with over 2000 SF and the only one that is 3 bedroom and 2 bath. Expansive kitchen and scenic wooded views out of every window. Whole house fan, attic stairs to storage space. Lots of room to spread out with large finished basement. Bonus large 330 SF exterior walk-in storage area on the side of the home. Community has its own dog park. Feels private and quiet yet only minutes to everything on the south side including Fletcher Park and the airport. Seller decided to price it accordingly and let the new buyer pick their own paint and do their own updates. This is a great value at this price. Range is 8 months old. HVAC is 6.5 year old Hydro-base electric heat supply. Gas water heater, City water/sewer.
Zillow last checked: 8 hours ago
Listing updated: September 16, 2023 at 06:30pm
Listing Provided by:
Paula Marzella paula@realty828.com,
REALTY 828
Bought with:
Michael Jones
Asheville Investment Properties LLC
Source: Canopy MLS as distributed by MLS GRID,MLS#: 4058341
Facts & features
Interior
Bedrooms & bathrooms
- Bedrooms: 3
- Bathrooms: 2
- Full bathrooms: 2
- Main level bedrooms: 1
Primary bedroom
- Level: Upper
Bedroom s
- Level: Main
Bedroom s
- Level: Upper
Bathroom full
- Level: Main
Bathroom full
- Level: Upper
Basement
- Level: Basement
Dining area
- Level: Main
Family room
- Level: Basement
Kitchen
- Level: Main
Laundry
- Level: Main
Living room
- Level: Main
Utility room
- Level: Basement
Heating
- Other
Cooling
- Ceiling Fan(s), Central Air, Electric
Appliances
- Included: Dishwasher, Electric Oven, Electric Range, Microwave, Refrigerator
- Laundry: Electric Dryer Hookup, Inside, Laundry Room, Main Level, Washer Hookup
Features
- Attic Other, Storage
- Flooring: Carpet, Linoleum, Hardwood, Tile
- Doors: Screen Door(s), Storm Door(s)
- Windows: Window Treatments
- Basement: Finished,Full,Interior Entry
- Attic: Other,Permanent Stairs
Interior area
- Total structure area: 1,600
- Total interior livable area: 2,195 sqft
- Finished area above ground: 1,600
- Finished area below ground: 595
Property
Parking
- Total spaces: 3
- Parking features: Driveway, Tandem
- Has garage: Yes
- Uncovered spaces: 3
Features
- Levels: Two
- Stories: 2
- Entry location: Main
- Patio & porch: Covered, Deck, Enclosed, Rear Porch
- Exterior features: Lawn Maintenance
- Fencing: Fenced,Wood
Lot
- Size: 0.03 Acres
- Features: End Unit, Green Area, Level, Private, Wooded
Details
- Parcel number: 965451059600000
- Zoning: RM16
- Special conditions: Standard
Construction
Type & style
- Home type: Townhouse
- Property subtype: Townhouse
Materials
- Stone, Wood
- Roof: Shingle
Condition
- New construction: No
- Year built: 1987
Utilities & green energy
- Sewer: Public Sewer
- Water: City
- Utilities for property: Cable Available, Cable Connected, Electricity Connected, Underground Power Lines, Underground Utilities
Community & neighborhood
Community
- Community features: Dog Park
Location
- Region: Arden
- Subdivision: Pensacola Heights
HOA & financial
HOA
- Has HOA: Yes
- HOA fee: $200 monthly
- Association name: Clay Colwell
- Association phone: 859-474-0321
Other
Other facts
- Listing terms: Cash,Conventional
- Road surface type: Asphalt, Paved
Price history
| Date | Event | Price |
|---|---|---|
| 9/15/2023 | Sold | $315,000+5.7%$144/sqft |
Source: | ||
| 9/11/2023 | Pending sale | $298,000$136/sqft |
Source: | ||
| 8/24/2023 | Listed for sale | $298,000+114.4%$136/sqft |
Source: | ||
| 1/19/2016 | Sold | $139,000+5.3%$63/sqft |
Source: | ||
| 12/3/2015 | Pending sale | $132,000$60/sqft |
Source: Seller Solutions #NCM591323 | ||
Public tax history
| Year | Property taxes | Tax assessment |
|---|---|---|
| 2024 | $2,076 +8.6% | $224,000 +5.6% |
| 2023 | $1,911 +1.1% | $212,100 |
| 2022 | $1,890 | $212,100 |
Find assessor info on the county website
Neighborhood: 28704
Nearby schools
GreatSchools rating
- 5/10Glen Arden ElementaryGrades: PK-4Distance: 0.9 mi
- 7/10Cane Creek MiddleGrades: 6-8Distance: 4.4 mi
- 7/10T C Roberson HighGrades: PK,9-12Distance: 2.2 mi
Schools provided by the listing agent
- Elementary: Glen Arden/Koontz
- Middle: Cane Creek
- High: T.C. Roberson
Source: Canopy MLS as distributed by MLS GRID. This data may not be complete. We recommend contacting the local school district to confirm school assignments for this home.
Get a cash offer in 3 minutes
Find out how much your home could sell for in as little as 3 minutes with a no-obligation cash offer.
Estimated market value
$322,800
Get a cash offer in 3 minutes
Find out how much your home could sell for in as little as 3 minutes with a no-obligation cash offer.
Estimated market value
$322,800

