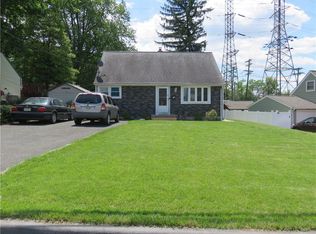Covid Form Must be signed and sent to listing agent prior to appointments!!Here is a home that must be added to your tour list, hurry, it won't last long. This beautiful cape is situated in an adoring community with amenities that you'll look forward to come home to. A commuters dream close to Major highways and NYC Commuter Bus Routes just steps away. A 3 bedroom, 2 bath gem, with All newer kitchen, baths, roof, HVAC, Pavers! Smart home Thermostat and sprinkler system. Replaced windows, doors and decorative molding! Ring system stays with property. Park-like yard with raised covered patio area. Two tiered yard with 30x15 pool all professionally landscaped! Home is in EXCELLENT condition and ready for new owners to enjoy! This wonderful home has to be seen to be truly appreciated
This property is off market, which means it's not currently listed for sale or rent on Zillow. This may be different from what's available on other websites or public sources.
