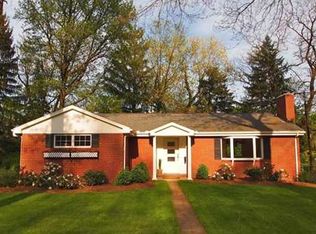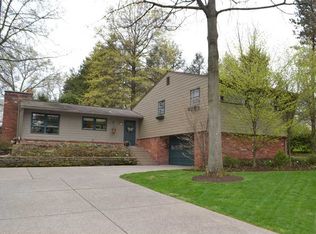Captivating home in sought-after Ben Avon Heights location! Covered front porch opens to gathering room with stained glass. Flowing floor plan includes living room with wood burner open to dining room with corner curio. Renovated kitchen boasts tile backsplash, Jenn Aire range, stainless appliances, and granite counter tops. Vaulted family room includes panoramic views, along with access to expanded deck. Two main level bedrooms with full bath. Delightful upper level master suite with 14x7 walk-in closet. Upper level den/4th bedroom. Full bath with tile shower, jet tub, heated floors, and laundry. Dual zone HVAC on main level and 3-way mini split on upper level. Yard and deck overlook Ben Avon Heights Community park with playground and sports courts. Short distance to Shannopin Country Club offering golf, dining, swimming pool, and tennis courts (membership required). Easy access to I-279 at Camp Horne and to Route 65.
This property is off market, which means it's not currently listed for sale or rent on Zillow. This may be different from what's available on other websites or public sources.

