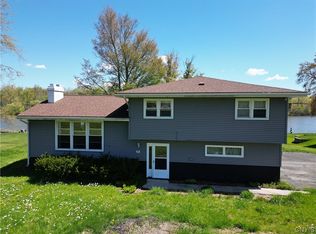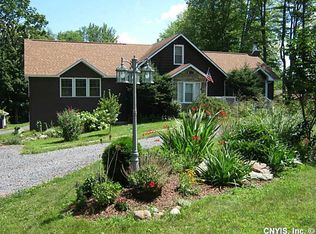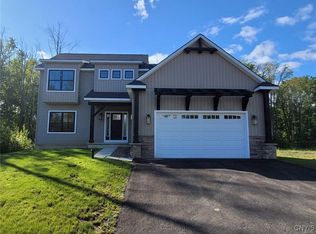Well maintained Waterfront 3 bed 2 bath Ranch. Boaters Delight, wrap around deck over looking large lot mature trees and Oswego River. 150 Ft waterfront with dock vaulted ceilings, 2 sliders large windows for lots of natural light, fantastic views cozy fireplace off kitchen/ great room, 1st floor laundry, 1st floor master, mud room and fully finished basement with 2 bedrooms and 1 full bath. USDA eligible, This is a MUST SEE, priced just above assessed value.
This property is off market, which means it's not currently listed for sale or rent on Zillow. This may be different from what's available on other websites or public sources.


