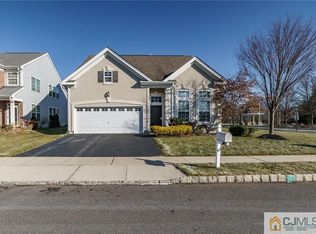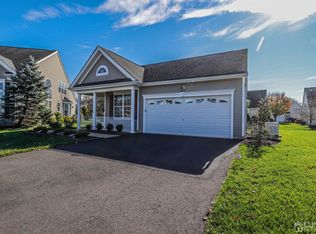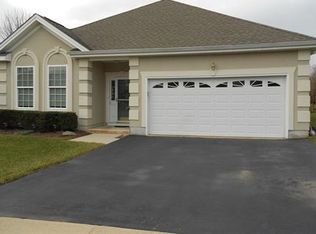Very beautiful, upgraded, and well-maintained Woodhall Loft model home in desirable Four Seasons Adult community 55+ in South Brunswick. Move -in ready home offers 2 Bedrooms, 2 bathrooms, a Living Room, Dining Room, Family Room with Fireplace, Eat-in upgraded gourmet kitchen boasts granite counter tops, double wall ovens, cooktop, additional counter space with overhead cabinets, tile back splash, laundry room with Washer and Dryer. Most appliances are covered under extended warranty, finished two car garage and full attic storage above the garage with pull down staircase, plus additional storage with pull down staircase access from 2nd BR. Enjoy the summer relaxing on 14 x 25 ft patio completes this home. There is a state-of-the-art clubhouse boasting a well-equipped gym, a billiard room, a gathering room, a kitchenette, a game room, an arts and craft room, two tennis courts, a gardening area, a driving range, a putting green, horseshoe pits, a bacci court, a heated outdoor pool and a jogging and bike path with exercise stations. Centrally located, there is easy access to Route 130 and the NJ Turnpike. Few miles away access to fine - casual dining, theaters and shopping.
This property is off market, which means it's not currently listed for sale or rent on Zillow. This may be different from what's available on other websites or public sources.


