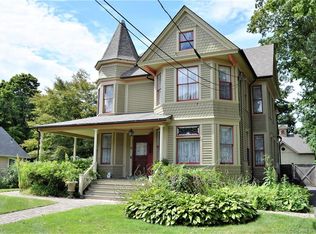Just south of Route 1, this in-town Cape offers charm and a versatile floor plan. Steps from Clinton's shopping area and the train station, this home is in a quiet neighborhood with the privacy that comes with a large partially fenced backyard on a beautiful street with sidewalks. With newer hardwood floors throughout and all replacement windows, this home includes two full updated bathrooms and three bedrooms with what is currently used as a fourth bedroom but could be a formal dining room or play room. In addition, a sunroom/mudroom connects the dining area to the garage and opens to a large deck for easy outdoor entertaining. All of this and an easy stroll to marinas and wonderful waterfront dining.
This property is off market, which means it's not currently listed for sale or rent on Zillow. This may be different from what's available on other websites or public sources.
