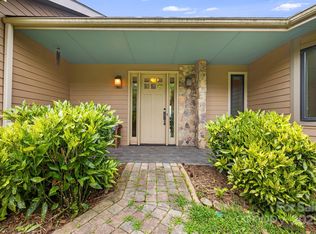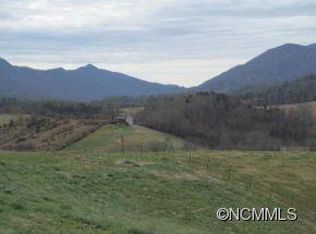Closed
$880,000
10 Pearl Mountain Rdg, Leicester, NC 28748
4beds
3,703sqft
Single Family Residence
Built in 2008
3.5 Acres Lot
$996,900 Zestimate®
$238/sqft
$4,336 Estimated rent
Home value
$996,900
$927,000 - $1.07M
$4,336/mo
Zestimate® history
Loading...
Owner options
Explore your selling options
What's special
Wow! The beautiful drive to the property, the gorgeous mountain and pastoral views, and the home are truly stunning. As you pull into the driveway of this home, you'll notice lots of parking space, garage space for 4 cars and views from the driveway! Enter the home, you'll notice beautiful hardwood floors throughout the main level. Views from every room. Lots of unique and custom features throughout the home. Huge primary bedroom with vaulted tongue and groove ceilings and a spa like bathroom. The office is also on the main level. Upstairs, you'll find three well appointed bedrooms and two bathrooms. Looking for outdoor space? The front of the home has decks on the first level and second level while the back of the home which faces beautiful views has a covered porch as well as stone patio space. Plenty of landscaping around the home and lots of green space to enjoy your privacy. Come see this today, it will not disappoint.
Zillow last checked: 8 hours ago
Listing updated: May 16, 2023 at 11:08am
Listing Provided by:
Greg Eskritt eskritt.greg@gmail.com,
Keller Williams Elite Realty
Bought with:
Julie Compton
EXP Realty LLC
Source: Canopy MLS as distributed by MLS GRID,MLS#: 3918164
Facts & features
Interior
Bedrooms & bathrooms
- Bedrooms: 4
- Bathrooms: 4
- Full bathrooms: 3
- 1/2 bathrooms: 1
- Main level bedrooms: 1
Primary bedroom
- Level: Main
Primary bedroom
- Level: Main
Bedroom s
- Level: Upper
Bedroom s
- Level: Upper
Bathroom full
- Level: Upper
Bathroom full
- Level: Main
Bathroom half
- Level: Main
Bathroom full
- Level: Upper
Bathroom full
- Level: Main
Bathroom half
- Level: Main
Den
- Level: Main
Den
- Level: Main
Dining area
- Level: Main
Dining area
- Level: Main
Dining room
- Level: Main
Dining room
- Level: Main
Great room
- Level: Main
Great room
- Level: Main
Kitchen
- Level: Main
Kitchen
- Level: Main
Laundry
- Level: Main
Laundry
- Level: Main
Living room
- Level: Main
Living room
- Level: Main
Office
- Level: Main
Office
- Level: Main
Heating
- Heat Pump
Cooling
- Central Air
Appliances
- Included: Dishwasher, Dryer, Electric Oven, Electric Range, Electric Water Heater, Microwave, Oven, Refrigerator, Wall Oven, Washer
- Laundry: Laundry Room, Main Level
Features
- Soaking Tub, Open Floorplan, Pantry, Tray Ceiling(s)(s), Vaulted Ceiling(s)(s), Walk-In Closet(s)
- Flooring: Tile, Wood
- Windows: Window Treatments
- Has basement: No
- Fireplace features: Gas Log, Great Room, Propane
Interior area
- Total structure area: 3,703
- Total interior livable area: 3,703 sqft
- Finished area above ground: 3,703
- Finished area below ground: 0
Property
Parking
- Total spaces: 6
- Parking features: Driveway, Attached Garage, Garage on Main Level
- Attached garage spaces: 6
- Has uncovered spaces: Yes
Features
- Levels: Two
- Stories: 2
- Patio & porch: Balcony, Covered, Deck, Front Porch, Patio, Rear Porch
- Has view: Yes
- View description: Long Range, Mountain(s), Year Round
Lot
- Size: 3.50 Acres
- Features: Corner Lot, Green Area, Level, Private
Details
- Parcel number: 879097088200000
- Zoning: OU
- Special conditions: Standard
Construction
Type & style
- Home type: SingleFamily
- Architectural style: Charleston,Colonial,Traditional
- Property subtype: Single Family Residence
Materials
- Stone, Vinyl
- Foundation: Crawl Space
- Roof: Shingle
Condition
- New construction: No
- Year built: 2008
Utilities & green energy
- Sewer: Septic Installed
- Water: Well
Community & neighborhood
Location
- Region: Leicester
- Subdivision: None
HOA & financial
HOA
- Has HOA: Yes
- HOA fee: $25 monthly
Other
Other facts
- Listing terms: Cash,Conventional
- Road surface type: Concrete, Gravel
Price history
| Date | Event | Price |
|---|---|---|
| 5/9/2023 | Sold | $880,000-12%$238/sqft |
Source: | ||
| 2/18/2023 | Price change | $999,999-9.1%$270/sqft |
Source: | ||
| 1/17/2023 | Price change | $1,099,999-4.3%$297/sqft |
Source: | ||
| 12/14/2022 | Price change | $1,149,999-4.2%$311/sqft |
Source: | ||
| 11/3/2022 | Listed for sale | $1,200,000+515.4%$324/sqft |
Source: | ||
Public tax history
| Year | Property taxes | Tax assessment |
|---|---|---|
| 2025 | $4,784 +4.4% | $696,500 |
| 2024 | $4,582 +3.1% | $696,500 |
| 2023 | $4,446 +0.8% | $696,500 -0.8% |
Find assessor info on the county website
Neighborhood: 28748
Nearby schools
GreatSchools rating
- 5/10Leicester ElementaryGrades: PK-4Distance: 1.4 mi
- 6/10Clyde A Erwin Middle SchoolGrades: 7-8Distance: 4.9 mi
- 3/10Clyde A Erwin HighGrades: PK,9-12Distance: 4.7 mi
Get pre-qualified for a loan
At Zillow Home Loans, we can pre-qualify you in as little as 5 minutes with no impact to your credit score.An equal housing lender. NMLS #10287.

