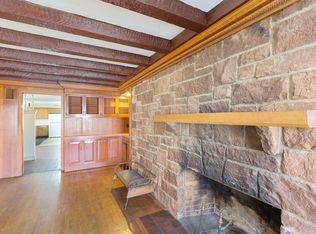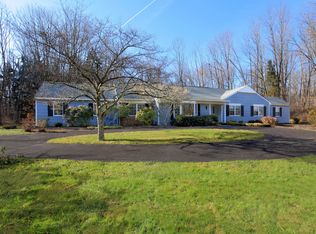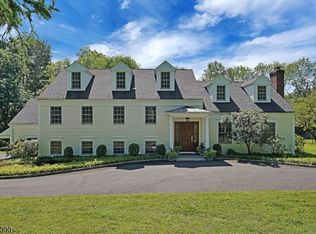Spectacular 5 Bedroom, 2.5 Bath Center Hall Colonial located on 3 AC in prestigious Harding Township with easy access to New York City, hiking and horse trails, Jockey Hollow and top notch schools! Located on a bucolic, private street, this home is move-in ready! Open f/p w/amazing flow for entertaining. Gleaming h/w floors t/o. 3 fireplaces! Huge property, pool & Patio for summer entertaining. Elegant Liv & Din Rms. Large kitchen w/tons of storage, ss appliances & magical Breakfast Rm opening to outdoors. Gracious Fam Rm w/fireplace opens to outdoors. Private & airy Master Suite w/great closets. 4 other sunny & gracious bedrooms (1 being used as Office) w/so much closet space! LL Rec Room w/space for Wine Storage & Play Rm. Low taxes! 10 Peachcroft, located in historic Harding Twp simply cannot be missed!
This property is off market, which means it's not currently listed for sale or rent on Zillow. This may be different from what's available on other websites or public sources.


