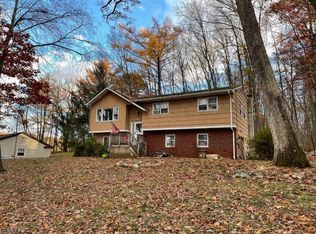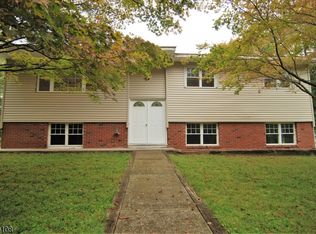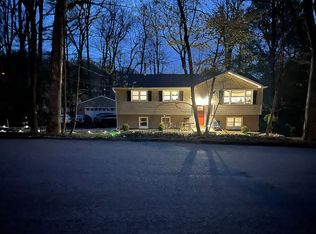COME SEE ALL THE GREAT FEATURES THIS CUSTOM RANCH HAS TO OFFER. IT'S LOCATED ACROSS FROM CO JOHNSON PARK, LOCATED IN FOREST LAKES WITH 4 BEACHES, CLUBHOUSE and IT'S OWN PRIVATE NURSERY SCHOOL. THIS CUSTOM RANCH HAS A BRAND NEW SEPTIC SYSTEM, NEWER THERMAL PANE WINDOWS and NEWER HEATING SYSTEM. BRICK FIREPLACE IN THE LIVING ROOM WITH A WOOD BURNING INSERT FOR EFFICIENCY and FORMAL DINING ROOM BOTH WITH HARDWOOD FLOORS. CUSTOMIZE THIS HOME TO FIT YOUR NEEDS. IT OFFERS A DEN THAT CAN BE USED AS A 4TH BEDROOM, CRAFT ROOM OR PLAY ROOM JUST OFF THE EAT IN KITCHEN AREA and THIS HOME ALSO OFFERS AN OFFICE FOR THOSE THAT WORK FROM HOME. ALL OF THIS PLUS A HUGE PARTIALLY FINISHED BASEMENT THAT'S BEING USED AS A FAMILY ROOM WITH WOOD BURNING STOVE and SEPARATE HOME GYM. COME SEE ALL THIS HOME HAS TO OFFER TODAY
This property is off market, which means it's not currently listed for sale or rent on Zillow. This may be different from what's available on other websites or public sources.


