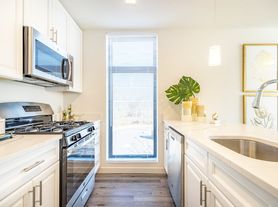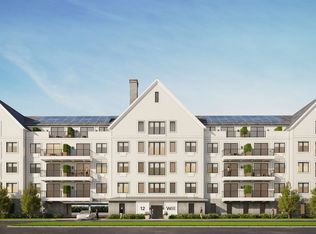This 4 bedroom, 3 bath home offers open concept living and recent renovations. The main living level is made up of living room, dining room, kitchen and a vaulted ceiling family room as well as the primary suite and 2 additional bedrooms that share a hall bath. On the lower level there is a large family room, a bedroom, bath and plenty of storage. The home has a two car garage, a lovely yard and is located on a on a cul-de-sac road, close to town, schools and all Westport amenities!
House for rent
$7,500/mo
Fees may apply
10 Peaceful Ln, Westport, CT 06880
3beds
2,152sqft
Price may not include required fees and charges.
Singlefamily
Available now
No pets
Window unit
In unit laundry
2 Attached garage spaces parking
Natural gas, fireplace
What's special
Primary suiteTwo car garageLovely yardVaulted ceiling family roomOpen concept living
- 1 day |
- -- |
- -- |
Travel times
Looking to buy when your lease ends?
Consider a first-time homebuyer savings account designed to grow your down payment with up to a 6% match & a competitive APY.
Facts & features
Interior
Bedrooms & bathrooms
- Bedrooms: 3
- Bathrooms: 3
- Full bathrooms: 2
- 1/2 bathrooms: 1
Heating
- Natural Gas, Fireplace
Cooling
- Window Unit
Appliances
- Included: Dryer, Refrigerator, Washer
- Laundry: In Unit
Features
- Has basement: Yes
- Has fireplace: Yes
Interior area
- Total interior livable area: 2,152 sqft
Property
Parking
- Total spaces: 2
- Parking features: Attached, Covered
- Has attached garage: Yes
- Details: Contact manager
Features
- Exterior features: Architecture Style: Ranch Rambler, Attached, Cul-De-Sac, Heating system: Hot Water, Heating: Gas, Lot Features: Cul-De-Sac, Oven/Range, Pets - No, Water Heater
Details
- Parcel number: WPORME10L010000
Construction
Type & style
- Home type: SingleFamily
- Architectural style: RanchRambler
- Property subtype: SingleFamily
Condition
- Year built: 1962
Community & HOA
Location
- Region: Westport
Financial & listing details
- Lease term: 12 Months,Month To Month
Price history
| Date | Event | Price |
|---|---|---|
| 11/8/2025 | Listed for rent | $7,500$3/sqft |
Source: Smart MLS #24138887 | ||
| 3/16/2023 | Sold | $990,000+20%$460/sqft |
Source: | ||
| 3/16/2023 | Contingent | $825,000$383/sqft |
Source: | ||
| 2/8/2023 | Listed for sale | $825,000$383/sqft |
Source: | ||

