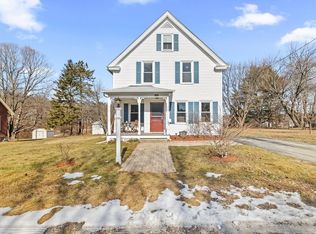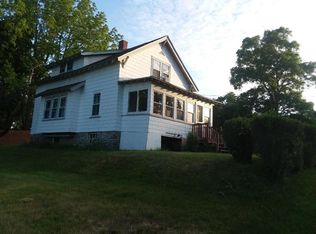Home Sweet Home!! This lovely 2BR Ranch on quiet dead end street with large fenced backyard has all major systems upgraded (windows, roof, siding, furnace, water heater, electric). Beautiful and spacious granite kitchen with gas stove and dining area with access to a large deck overlooking private yard.Sunny Living Room with large picture window opens to Dining Room and Kitchen. Updated bathroom with granite countertop and bathtub. Huge Bonus Room with extra 400+ SF of living area in the basement needs flooring. Terrific starter home! Don't miss out on this great opportunity. Close to Holy Cross College, Wal-Mart and all conveniences. Excellent commuter/highway access ..Routes 20, 90, 146, & 290.
This property is off market, which means it's not currently listed for sale or rent on Zillow. This may be different from what's available on other websites or public sources.

