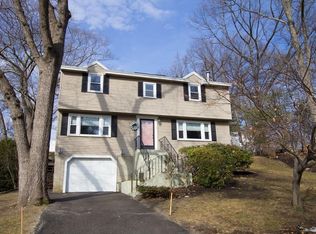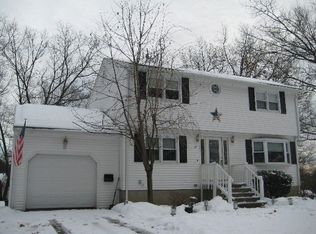Sold for $632,000
$632,000
10 Paul Rd, Maynard, MA 01754
4beds
1,760sqft
Single Family Residence
Built in 1970
0.28 Acres Lot
$700,100 Zestimate®
$359/sqft
$3,555 Estimated rent
Home value
$700,100
$665,000 - $735,000
$3,555/mo
Zestimate® history
Loading...
Owner options
Explore your selling options
What's special
**Offers due by Mon. 6/12 at 4:00 pm** Enjoy easy living in this updated, immaculate, and spacious home with in-law potential and so many appealing features. Beautiful hardwoods enhance the bright living and dining rooms, seamlessly flowing into the well-appointed kitchen. Relax in the stunning 14x20 4-season porch with a vaulted ceiling and enclosed laundry. Upstairs, three bedrooms and a renovated bath await. The lower level offers flexible living space, including a family room, 4th bedroom, full bath, kitchenette, and a convenient attached garage for storage. Recent upgrades include a high-efficiency furnace, on-demand hot water, 200 amp electrical service, garage door opener, roof, windows, and vinyl siding. You'll also find a newer 8x10 shed with double doors and matching siding. Situated in a highly sought-after neighborhood, this home captivates with its spacious rooms and meticulous condition. Just 10 minutes to the commuter rail and moments away from conservation land.
Zillow last checked: 8 hours ago
Listing updated: July 20, 2023 at 11:19am
Listed by:
Kim McKean 508-254-2902,
Lamacchia Realty, Inc. 978-250-1900
Bought with:
Donna Towne
ERA Key Realty Services - Westborough
Source: MLS PIN,MLS#: 73122833
Facts & features
Interior
Bedrooms & bathrooms
- Bedrooms: 4
- Bathrooms: 2
- Full bathrooms: 2
Primary bedroom
- Features: Closet, Flooring - Wall to Wall Carpet, Cable Hookup
- Level: First
- Area: 180
- Dimensions: 15 x 12
Bedroom 2
- Features: Closet, Flooring - Wall to Wall Carpet, Cable Hookup
- Level: First
- Area: 140
- Dimensions: 10 x 14
Bedroom 3
- Features: Closet, Flooring - Wall to Wall Carpet, Cable Hookup
- Level: First
- Area: 90
- Dimensions: 9 x 10
Bedroom 4
- Features: Closet, Flooring - Wall to Wall Carpet, Cable Hookup
- Level: Basement
- Area: 130
- Dimensions: 13 x 10
Primary bathroom
- Features: No
Bathroom 1
- Features: Bathroom - Full, Bathroom - With Tub & Shower, Flooring - Stone/Ceramic Tile, Countertops - Stone/Granite/Solid
- Level: First
- Area: 72
- Dimensions: 6 x 12
Bathroom 2
- Features: Bathroom - Full, Bathroom - With Tub & Shower, Flooring - Stone/Ceramic Tile, Countertops - Stone/Granite/Solid
- Level: Basement
- Area: 84
- Dimensions: 12 x 7
Dining room
- Features: Flooring - Hardwood, Window(s) - Bay/Bow/Box
- Level: First
- Area: 96
- Dimensions: 8 x 12
Family room
- Features: Flooring - Wall to Wall Carpet, Cable Hookup
- Level: Basement
Kitchen
- Features: Flooring - Vinyl, Stainless Steel Appliances, Gas Stove
- Level: First
- Area: 144
- Dimensions: 12 x 12
Living room
- Features: Flooring - Hardwood, Cable Hookup
- Level: First
- Area: 210
- Dimensions: 15 x 14
Heating
- Baseboard, Radiant, Natural Gas
Cooling
- Central Air, Heat Pump
Appliances
- Included: Gas Water Heater, Tankless Water Heater, Range, Dishwasher, Refrigerator
- Laundry: Dryer Hookup - Gas, Washer Hookup
Features
- Cathedral Ceiling(s), Ceiling Fan(s), Dining Area, Slider, Sun Room, Foyer
- Flooring: Tile, Vinyl, Carpet, Hardwood, Flooring - Vinyl, Flooring - Stone/Ceramic Tile
- Doors: Insulated Doors
- Windows: Insulated Windows
- Basement: Full,Interior Entry,Concrete
- Has fireplace: Yes
- Fireplace features: Wood / Coal / Pellet Stove
Interior area
- Total structure area: 1,760
- Total interior livable area: 1,760 sqft
Property
Parking
- Total spaces: 5
- Parking features: Under, Garage Door Opener, Paved Drive, Paved
- Attached garage spaces: 1
- Uncovered spaces: 4
Features
- Patio & porch: Patio
- Exterior features: Patio, Storage
Lot
- Size: 0.28 Acres
- Features: Gentle Sloping
Details
- Foundation area: 0
- Parcel number: M:004.0 P:145.0,3633905
- Zoning: R1
Construction
Type & style
- Home type: SingleFamily
- Architectural style: Split Entry
- Property subtype: Single Family Residence
Materials
- Frame
- Foundation: Concrete Perimeter, Other
- Roof: Shingle
Condition
- Year built: 1970
Utilities & green energy
- Electric: Circuit Breakers, 200+ Amp Service
- Sewer: Public Sewer
- Water: Public
- Utilities for property: for Gas Range, Washer Hookup
Community & neighborhood
Community
- Community features: Public Transportation, Shopping, Park, Walk/Jog Trails, Golf, Medical Facility, Laundromat, Bike Path, Conservation Area, Highway Access, House of Worship, Public School
Location
- Region: Maynard
Other
Other facts
- Road surface type: Paved
Price history
| Date | Event | Price |
|---|---|---|
| 7/20/2023 | Sold | $632,000+5.4%$359/sqft |
Source: MLS PIN #73122833 Report a problem | ||
| 6/13/2023 | Contingent | $599,900$341/sqft |
Source: MLS PIN #73122833 Report a problem | ||
| 6/9/2023 | Listed for sale | $599,900+71.4%$341/sqft |
Source: MLS PIN #73122833 Report a problem | ||
| 7/16/2014 | Sold | $350,000-1.4%$199/sqft |
Source: Public Record Report a problem | ||
| 5/28/2014 | Pending sale | $354,900$202/sqft |
Source: Coldwell Banker Residential Brokerage - Concord - 11 Main St #71650064 Report a problem | ||
Public tax history
| Year | Property taxes | Tax assessment |
|---|---|---|
| 2025 | $10,602 +16.7% | $594,600 +17% |
| 2024 | $9,088 +1.2% | $508,300 +7.3% |
| 2023 | $8,982 +4.2% | $473,500 +12.7% |
Find assessor info on the county website
Neighborhood: 01754
Nearby schools
GreatSchools rating
- 5/10Green Meadow SchoolGrades: PK-3Distance: 1.5 mi
- 7/10Fowler SchoolGrades: 4-8Distance: 1.6 mi
- 7/10Maynard High SchoolGrades: 9-12Distance: 1.7 mi
Get a cash offer in 3 minutes
Find out how much your home could sell for in as little as 3 minutes with a no-obligation cash offer.
Estimated market value$700,100
Get a cash offer in 3 minutes
Find out how much your home could sell for in as little as 3 minutes with a no-obligation cash offer.
Estimated market value
$700,100

