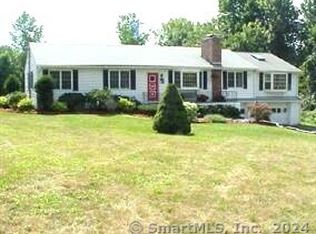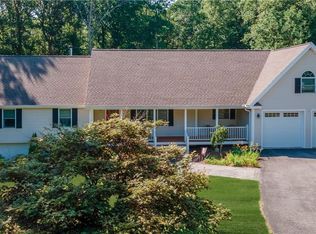Sold for $564,000
$564,000
10 Paugussett Road, Newtown, CT 06482
3beds
2,181sqft
Single Family Residence
Built in 1960
1.04 Acres Lot
$577,100 Zestimate®
$259/sqft
$3,748 Estimated rent
Home value
$577,100
$519,000 - $641,000
$3,748/mo
Zestimate® history
Loading...
Owner options
Explore your selling options
What's special
Spacious Split-Level Home on a Beautiful Level Acre! Welcome to your own slice of outdoor paradise! Set on a perfectly level and open 1-acre lot, this 3-4 bedroom split-level home offers the ideal setting for anyone who loves spending time outside. The current owners use the forth (flex space )bedroom/den/office as a bedroom. Whether you're gardening, playing, or hosting backyard barbeques, or just relaxing in the fresh air, this property delivers the space and setting to enjoy it all. Step inside to a bright and airy living room with vaulted ceilings that flows seamlessly into the dining area, perfect for entertaining or everyday comfort. The kitchen is beautifully updated with granite countertops and stainless steel appliances, ready for your next meal or gathering. Downstairs, you'll find a large lower-level space that can serve as a playroom, second family room, or flexible living area to suit your needs. With a covered side porch offering a shaded retreat, this home invites you to enjoy both indoor and outdoor living year-round. Move-in ready and located in a prime commuting location, you're also just minutes from Eichler's Cove, Newtown Town Beach, and Paugussett State Forest-ideal for swimming, hiking, and exploring nature.Don't miss this rare opportunity to own a home with such an exceptional yard in a highly desirable area!
Zillow last checked: 8 hours ago
Listing updated: June 25, 2025 at 09:57am
Listed by:
Christine Fairchild 203-470-0489,
Coldwell Banker Realty 203-426-5679
Bought with:
Amanda Adair, RES.0809726
William Raveis Real Estate
Source: Smart MLS,MLS#: 24092847
Facts & features
Interior
Bedrooms & bathrooms
- Bedrooms: 3
- Bathrooms: 2
- Full bathrooms: 1
- 1/2 bathrooms: 1
Primary bedroom
- Features: Hardwood Floor
- Level: Upper
- Area: 184.8 Square Feet
- Dimensions: 12 x 15.4
Bedroom
- Features: Hardwood Floor
- Level: Upper
- Area: 130.8 Square Feet
- Dimensions: 10.9 x 12
Bedroom
- Features: Hardwood Floor
- Level: Upper
- Area: 168.95 Square Feet
- Dimensions: 10.9 x 15.5
Dining room
- Features: Hardwood Floor
- Level: Main
- Area: 137 Square Feet
- Dimensions: 10 x 13.7
Kitchen
- Features: Granite Counters, Tile Floor
- Level: Main
- Area: 98.8 Square Feet
- Dimensions: 9.5 x 10.4
Living room
- Features: Vaulted Ceiling(s), Hardwood Floor
- Level: Main
- Area: 252.52 Square Feet
- Dimensions: 11.8 x 21.4
Study
- Features: Hardwood Floor
- Level: Upper
- Area: 96 Square Feet
- Dimensions: 8 x 12
Heating
- Baseboard, Oil
Cooling
- Ceiling Fan(s), Window Unit(s)
Appliances
- Included: Cooktop, Oven, Refrigerator, Dishwasher, Water Heater
- Laundry: Lower Level
Features
- Wired for Data
- Basement: Partial,Garage Access,Interior Entry,Partially Finished,Liveable Space
- Attic: Storage
- Has fireplace: No
Interior area
- Total structure area: 2,181
- Total interior livable area: 2,181 sqft
- Finished area above ground: 1,348
- Finished area below ground: 833
Property
Parking
- Total spaces: 2
- Parking features: Attached
- Attached garage spaces: 2
Features
- Levels: Multi/Split
- Patio & porch: Porch, Patio
Lot
- Size: 1.04 Acres
- Features: Level
Details
- Parcel number: 212235
- Zoning: R-1
Construction
Type & style
- Home type: SingleFamily
- Architectural style: Split Level
- Property subtype: Single Family Residence
Materials
- Vinyl Siding
- Foundation: Concrete Perimeter
- Roof: Asphalt
Condition
- New construction: No
- Year built: 1960
Utilities & green energy
- Sewer: Septic Tank
- Water: Well
Community & neighborhood
Community
- Community features: Library, Pool, Shopping/Mall, Stables/Riding
Location
- Region: Sandy Hook
- Subdivision: Sandy Hook
Price history
| Date | Event | Price |
|---|---|---|
| 6/23/2025 | Sold | $564,000+0.9%$259/sqft |
Source: | ||
| 5/7/2025 | Listed for sale | $559,000+73.3%$256/sqft |
Source: | ||
| 7/7/2017 | Sold | $322,500+0.8%$148/sqft |
Source: | ||
| 7/5/2017 | Pending sale | $320,000$147/sqft |
Source: Coldwell Banker Residential Brokerage - Newtown Office #99182979 Report a problem | ||
| 5/24/2017 | Price change | $320,000-5.9%$147/sqft |
Source: Coldwell Banker Residential Brokerage - Newtown Office #F10217485 Report a problem | ||
Public tax history
| Year | Property taxes | Tax assessment |
|---|---|---|
| 2025 | $7,919 +6.6% | $275,530 |
| 2024 | $7,431 +2.8% | $275,530 |
| 2023 | $7,230 +9.9% | $275,530 +45.2% |
Find assessor info on the county website
Neighborhood: Sandy Hook
Nearby schools
GreatSchools rating
- 7/10Sandy Hook Elementary SchoolGrades: K-4Distance: 3.7 mi
- 7/10Newtown Middle SchoolGrades: 7-8Distance: 4.6 mi
- 9/10Newtown High SchoolGrades: 9-12Distance: 3.1 mi
Schools provided by the listing agent
- Elementary: Sandy Hook
- Middle: Newtown,Reed
- High: Newtown
Source: Smart MLS. This data may not be complete. We recommend contacting the local school district to confirm school assignments for this home.
Get pre-qualified for a loan
At Zillow Home Loans, we can pre-qualify you in as little as 5 minutes with no impact to your credit score.An equal housing lender. NMLS #10287.
Sell for more on Zillow
Get a Zillow Showcase℠ listing at no additional cost and you could sell for .
$577,100
2% more+$11,542
With Zillow Showcase(estimated)$588,642

