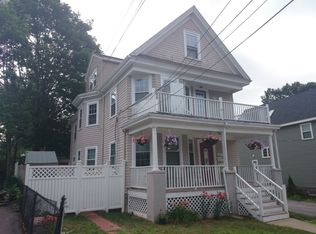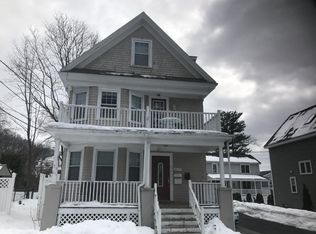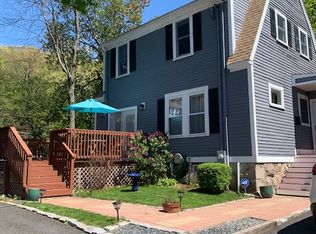Move in Ready! All you have to do is unpack. This well cared for home is located in one of the most desirable areas of West Roxbury picturesque Bellevue Hill. This peaceful neighborhood provides a quiet, cozy feeling, yet is in close proximity to parks, shopping and public transportation. This fantastic 3 Bedroom 1.5 bath home has been completely remodeled; the first floor has an open concept floor plan. This kitchen is perfectly designed for any cooking enthusiast, complete with cherry cabinets, granite counter tops and stainless steel appliances. The dining room has an abundance of natural sunlight, Corner hutch. A large living room with French doors completes the first floor with double doors leading out to a spacious deck, which is perfect for entertaining. Three bedrooms and a full bath are located on the second floor The oversized main bedroom has a newly installed closet organizing system
This property is off market, which means it's not currently listed for sale or rent on Zillow. This may be different from what's available on other websites or public sources.


