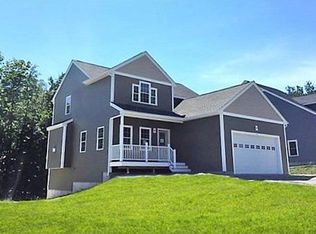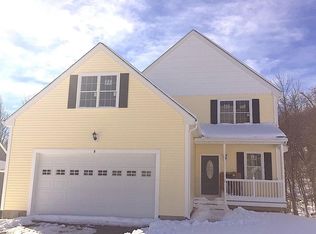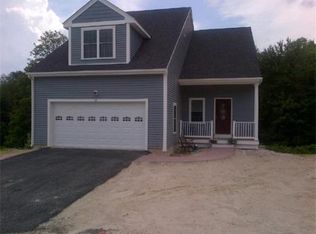Beautiful Home in Sought After Neighborhood!! Three Bedrooms*Three Bathrooms*FIRST FLOOR MASTER SUITE w BATH*HARDWOODS*CENTRAL AIR*GAS HEAT*Welcoming front porch, step into the two-story foyer, gleaming hardwood floors, large coat closet. The open sun-splashed first floor offers dining room w wainscoting, crown molding flows into cathedral ceiling family room w propane gas fireplace flanked by built-in cabinetry and views of fenced backyard. Beautiful WHITE cabinetry kitchen w stainless ENERGY STAR appliances, center island crowned w granite counters. FIRST FLOOR master suite w hardwoods, closet, bathroom, laundry, half bath, security system round out first level. Second level offers sunny loft makes great office/play area, two huge bedrooms, closets, full bathroom with tub/shower, granite, tile floors. Big deck to relax, walk-out basement to private fully white vinyl fenced backyard w lawn sprinkler, garden, shed, entertain family & friends, BBQ!
This property is off market, which means it's not currently listed for sale or rent on Zillow. This may be different from what's available on other websites or public sources.


