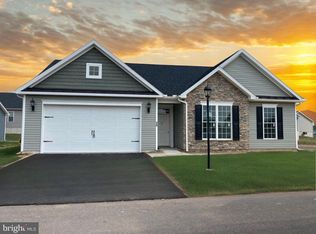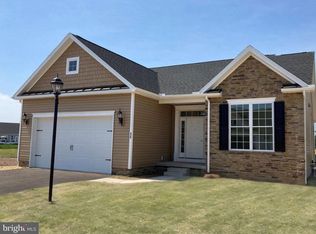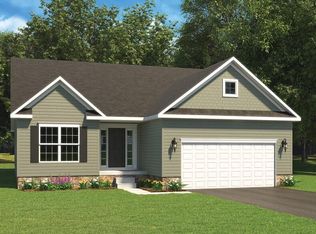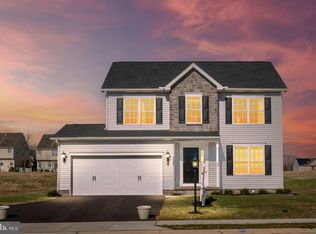Sold for $355,000 on 08/29/24
$355,000
10 Partridge Ct #C54, Gettysburg, PA 17325
3beds
1,739sqft
Single Family Residence
Built in 2024
3,484.8 Square Feet Lot
$377,000 Zestimate®
$204/sqft
$2,294 Estimated rent
Home value
$377,000
$275,000 - $513,000
$2,294/mo
Zestimate® history
Loading...
Owner options
Explore your selling options
What's special
Our Carol floorplan on slab in now available in Cumberland Village at Marsh Creek! This Floorplan includes 9ft Ceilings on 1st Floor – Upgraded Siding Style & Color – Stone Front at Bedrooms #2 with Gable - Medal Pent Roof at Garage and Bedroom #2 – Covered Patio – Transom Window Above Front Entry Door – Painted Kitchen Cabinetry with Crown Molding – Stainless Steel Appliances – Granite Kitchen Countertops – 3x6 Kitchen island – Two Pendant Light Rough-ins at Kitchen Island – Laminate Plank Flooring in Foyer, Hall to Bedrooms, Great Room, Dining Room, Kitchen & Laundry Room – Upgraded Ceramic Tile in Primary Bathroom & Hall Bathroom – Upgraded Carpeting & Padding in All Bedrooms – Two Walk-in Closets in Primary Bedroom – Gas Heat! Please check with our sales manager for details, incentives and to receive access to Carol model. Please contact us today for more details! Open Daily 11am to 6pm! Please Note - The completed photos shown are of another like Carol Model. Photos may show additional options.
Zillow last checked: 8 hours ago
Listing updated: September 19, 2024 at 02:14pm
Listed by:
Mitchell Kemp 717-476-6600,
Joseph A Myers Real Estate, Inc.
Bought with:
Mary Ratchford, RSR003321
RE/MAX Plus
Source: Bright MLS,MLS#: PAAD2012944
Facts & features
Interior
Bedrooms & bathrooms
- Bedrooms: 3
- Bathrooms: 2
- Full bathrooms: 2
- Main level bathrooms: 2
- Main level bedrooms: 3
Basement
- Area: 0
Heating
- Forced Air, Natural Gas
Cooling
- Central Air, Electric
Appliances
- Included: Microwave, Disposal, Dishwasher, Oven/Range - Electric, Electric Water Heater
- Laundry: Main Level, Hookup, Laundry Room
Features
- Combination Kitchen/Dining, Dining Area, Entry Level Bedroom, Open Floorplan, Kitchen Island, Pantry, Primary Bath(s), Recessed Lighting, Bathroom - Tub Shower, Walk-In Closet(s), 9'+ Ceilings, Dry Wall
- Flooring: Carpet, Ceramic Tile, Laminate
- Has basement: No
- Has fireplace: No
Interior area
- Total structure area: 1,739
- Total interior livable area: 1,739 sqft
- Finished area above ground: 1,739
Property
Parking
- Total spaces: 4
- Parking features: Garage Faces Front, Garage Door Opener, Driveway, Attached
- Attached garage spaces: 2
- Uncovered spaces: 2
Accessibility
- Accessibility features: Accessible Entrance
Features
- Levels: One
- Stories: 1
- Pool features: None
Lot
- Size: 3,484 sqft
Details
- Additional structures: Above Grade
- Parcel number: NO TAX RECORD
- Zoning: RESIDENTIAL
- Special conditions: Standard
Construction
Type & style
- Home type: SingleFamily
- Architectural style: Ranch/Rambler
- Property subtype: Single Family Residence
Materials
- Block, Stick Built, Stone, Vinyl Siding
- Foundation: Slab
- Roof: Architectural Shingle,Composition,Fiberglass
Condition
- Excellent
- New construction: Yes
- Year built: 2024
Details
- Builder model: Carol
- Builder name: JA Myers Homes
Utilities & green energy
- Sewer: Public Sewer
- Water: Public
- Utilities for property: Natural Gas Available, Electricity Available
Community & neighborhood
Location
- Region: Gettysburg
- Subdivision: Cumberland Village
- Municipality: CUMBERLAND TWP
HOA & financial
HOA
- Has HOA: Yes
- HOA fee: $1,500 annually
- Amenities included: Common Grounds
- Services included: Common Area Maintenance, Maintenance Grounds
- Association name: THE LANDS AT CUMBERLAND VILLAGE, MARSH CREEK
Other
Other facts
- Listing agreement: Exclusive Right To Sell
- Listing terms: Cash,Conventional,FHA,VA Loan
- Ownership: Fee Simple
Price history
| Date | Event | Price |
|---|---|---|
| 8/29/2024 | Sold | $355,000-5%$204/sqft |
Source: | ||
| 8/9/2024 | Pending sale | $373,672$215/sqft |
Source: | ||
| 7/6/2024 | Contingent | $373,672$215/sqft |
Source: | ||
| 5/22/2024 | Listed for sale | $373,672$215/sqft |
Source: | ||
Public tax history
Tax history is unavailable.
Neighborhood: 17325
Nearby schools
GreatSchools rating
- 4/10Franklin Twp El SchoolGrades: K-5Distance: 5.3 mi
- 8/10Gettysburg Area Middle SchoolGrades: 6-8Distance: 2.4 mi
- 6/10Gettysburg Area High SchoolGrades: 9-12Distance: 3.3 mi
Schools provided by the listing agent
- District: Gettysburg Area
Source: Bright MLS. This data may not be complete. We recommend contacting the local school district to confirm school assignments for this home.

Get pre-qualified for a loan
At Zillow Home Loans, we can pre-qualify you in as little as 5 minutes with no impact to your credit score.An equal housing lender. NMLS #10287.



