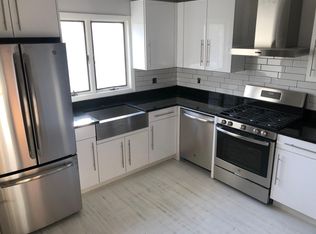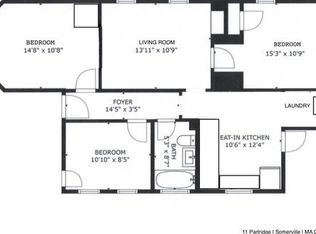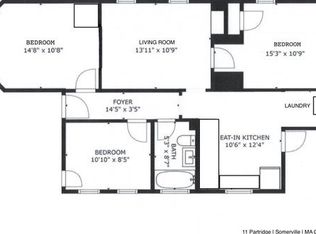Why consider a condo when you can own a charming cottage with a picket fence for the same price? This updated sweet home features a sunny living room with a bay window, a large kitchen/diningarea with generous storage and efficiently laid out for cooking and entertaining. The 1st floor has a stylish blue and white tile bath and bedroom. There other 2 bedrooms are located upstairs. A heated sunroom off the kitchen doubles as a study and leads to a tranquil garden and patio perfect for alfresco dining.The unfinished basement has high ceilings making it the perfect workshop space or a possible finished room. Being near hip Magoun and Ball Squares, Partridge has a walk score of 82% There are many commuting options, walk to Porter or Davis, catch the bus to Red, Green and Orange Lines or get on rt. 93 . A short walk to the future Lowell T. Some of the updates: Mitsubishi split a/c system , sprinkler system , bathroom renovation, heart pine floors added in LR and foyer (see attached list).
This property is off market, which means it's not currently listed for sale or rent on Zillow. This may be different from what's available on other websites or public sources.


