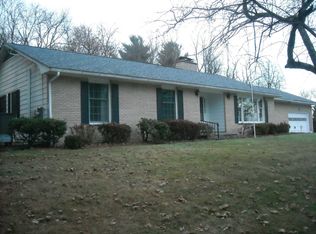Sold for $580,000 on 10/16/24
$580,000
10 Partners Trace, Poughkeepsie, NY 12603
3beds
3,106sqft
Single Family Residence, Residential
Built in 1962
0.58 Acres Lot
$611,600 Zestimate®
$187/sqft
$3,960 Estimated rent
Home value
$611,600
$544,000 - $691,000
$3,960/mo
Zestimate® history
Loading...
Owner options
Explore your selling options
What's special
One of a kind Cape Cod style home originating in New England with its simple and symmetrical design. Sitting proudly on a cul-de-sac street with over 3100 sq ft of living space, this lovely home will not disappoint. You'll feel elegant in the gracious Living room and comfortable in the rambling family room both offering fireplaces. Updated kitchen with Quartz countertops and center island for convenience. Enjoy your morning coffee in your sunroom drenched with light from the enormous amount of windows. Off the living room is slider doors opening to a grand office with built in book shelving or use it as a guest bedroom if you so desire. Primary bedroom on the second level has a WIC and private bath. Many updates make this a delightful choice. This will not last. Additional Information: Amenities:Storage,HeatingFuel:Oil Above Ground,ParkingFeatures:2 Car Attached,
Zillow last checked: 8 hours ago
Listing updated: November 16, 2024 at 11:16am
Listed by:
Geri Brucale 845-797-0148,
BHHS Hudson Valley Properties 845-896-9000
Bought with:
Jake Garay, 10301216829
BHHS Hudson Valley Properties
Source: OneKey® MLS,MLS#: H6312633
Facts & features
Interior
Bedrooms & bathrooms
- Bedrooms: 3
- Bathrooms: 3
- Full bathrooms: 3
Primary bedroom
- Description: Private Bath and Walk-in Closet
- Level: Second
Family room
- Description: Sized appropriately with beautiful fireplace.
- Level: First
Living room
- Description: Large and bright with fireplace.
- Level: First
Office
- Description: Light and Bright with Built-In shelving.
- Level: First
Heating
- Oil, Baseboard
Cooling
- Central Air, Wall/Window Unit(s)
Appliances
- Included: Stainless Steel Appliance(s), Electric Water Heater, Oil Water Heater, Convection Oven, Cooktop, Dryer, Microwave, Refrigerator, Oven, Washer
Features
- Chandelier, Eat-in Kitchen, Formal Dining, Kitchen Island, Primary Bathroom, Quartz/Quartzite Counters
- Flooring: Hardwood
- Windows: Drapes
- Basement: Full,Unfinished
- Attic: Scuttle
- Number of fireplaces: 2
Interior area
- Total structure area: 3,106
- Total interior livable area: 3,106 sqft
Property
Parking
- Total spaces: 2
- Parking features: Attached, Garage Door Opener
Features
- Levels: Two
- Stories: 2
- Patio & porch: Patio
- Exterior features: Mailbox
- Fencing: Fenced
Lot
- Size: 0.58 Acres
- Features: Near School, Near Shops, Cul-De-Sac, Near Public Transit, Level, Sloped
Details
- Parcel number: 1334006260048904170000
Construction
Type & style
- Home type: SingleFamily
- Architectural style: Colonial
- Property subtype: Single Family Residence, Residential
Materials
- Vinyl Siding
Condition
- Year built: 1962
Utilities & green energy
- Sewer: Septic Tank
- Water: Public
- Utilities for property: Trash Collection Private
Community & neighborhood
Security
- Security features: Security System
Location
- Region: Poughkeepsie
- Subdivision: Merry Hill Sec B
Other
Other facts
- Listing agreement: Exclusive Right To Sell
Price history
| Date | Event | Price |
|---|---|---|
| 10/16/2024 | Sold | $580,000-1.7%$187/sqft |
Source: | ||
| 9/8/2024 | Pending sale | $590,000$190/sqft |
Source: BHHS broker feed #H6312633 | ||
| 9/7/2024 | Contingent | $590,000$190/sqft |
Source: | ||
| 9/7/2024 | Pending sale | $590,000$190/sqft |
Source: | ||
| 6/26/2024 | Listing removed | $590,000$190/sqft |
Source: BHHS broker feed #H6312633 | ||
Public tax history
| Year | Property taxes | Tax assessment |
|---|---|---|
| 2024 | -- | $336,791 |
| 2023 | -- | $336,791 |
| 2022 | -- | $336,791 +5.8% |
Find assessor info on the county website
Neighborhood: Red Oaks Mill
Nearby schools
GreatSchools rating
- NAVassar Road Elementary SchoolGrades: PK-2Distance: 1.2 mi
- 7/10Wappingers Junior High SchoolGrades: 7-8Distance: 5.6 mi
- 6/10Roy C Ketcham Senior High SchoolGrades: 9-12Distance: 4.5 mi
Schools provided by the listing agent
- Elementary: Kinry Road Elementary School
- Middle: Wappingers Junior High School
- High: Roy C Ketcham Senior High Sch
Source: OneKey® MLS. This data may not be complete. We recommend contacting the local school district to confirm school assignments for this home.
Sell for more on Zillow
Get a free Zillow Showcase℠ listing and you could sell for .
$611,600
2% more+ $12,232
With Zillow Showcase(estimated)
$623,832