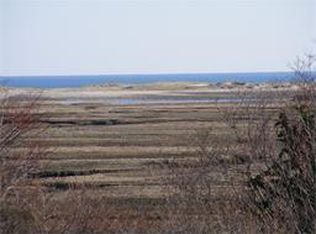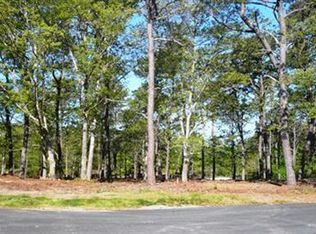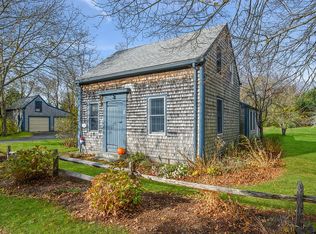Sold for $2,550,000
$2,550,000
10 Parsonage Way, Sandwich, MA 02563
3beds
3,345sqft
Single Family Residence
Built in 2013
0.71 Acres Lot
$2,689,700 Zestimate®
$762/sqft
$5,778 Estimated rent
Home value
$2,689,700
$2.47M - $2.93M
$5,778/mo
Zestimate® history
Loading...
Owner options
Explore your selling options
What's special
Coastal living at its best! This exquisite property, designed by Hutker Architects and custom-built by Bannon Custom Builders in 2013, exudes luxury and is the perfect blend of coastal charm and modern comfort. The unparalleled attention to detail is evident both inside and out, from the distinctive lighting and carefully crafted custom built-ins to the professionally landscaped grounds. The downstairs boasts an enormous chef's kitchen with a sub-zero refrigerator, Bosch appliances, and an open floor plan. Professionally decorated and immaculately maintained, with three bedrooms and two and a half baths in the main house and plenty of room for guests in the 552 s.f. bunkhouse over the detached two-car garage. Situated on a large corner lot with views of the bay and both a screened-in porch as well as an expansive patio. And yes, there is room for a pool! Ample storage or room for expansion in the walk-out basement that is plumbed for an additional full bath. Other amenities include both an indoor and outdoor wood burning fireplace, gas grill, outdoor shower, and more.
Zillow last checked: 8 hours ago
Listing updated: September 18, 2024 at 08:22pm
Listed by:
The Nickerson Power Group 508-237-1406,
Kinlin Grover Compass
Bought with:
Kara M Blanco
Kinlin Grover Compass
Linda A Guarino
Kinlin Grover Compass
Source: CCIMLS,MLS#: 22303717
Facts & features
Interior
Bedrooms & bathrooms
- Bedrooms: 3
- Bathrooms: 4
- Full bathrooms: 3
- 1/2 bathrooms: 1
Heating
- Forced Air
Cooling
- Central Air
Features
- Flooring: Hardwood
- Basement: Full
- Has fireplace: No
Interior area
- Total structure area: 3,345
- Total interior livable area: 3,345 sqft
Property
Parking
- Total spaces: 2
- Parking features: Garage
- Garage spaces: 2
Features
- Stories: 2
- Exterior features: Outdoor Shower, Private Yard
- Has view: Yes
- Has water view: Yes
- Water view: Other
Lot
- Size: 0.71 Acres
Details
- Parcel number: 74650
- Zoning: R1
- Special conditions: None
Construction
Type & style
- Home type: SingleFamily
- Property subtype: Single Family Residence
Materials
- Shingle Siding
- Foundation: Poured
- Roof: Asphalt
Condition
- Actual
- New construction: No
- Year built: 2013
Utilities & green energy
- Sewer: Septic Tank
Community & neighborhood
Location
- Region: Sandwich
Other
Other facts
- Listing terms: Cash
Price history
| Date | Event | Price |
|---|---|---|
| 10/25/2023 | Sold | $2,550,000-3.8%$762/sqft |
Source: | ||
| 9/10/2023 | Contingent | $2,650,000$792/sqft |
Source: MLS PIN #73154390 Report a problem | ||
| 9/10/2023 | Pending sale | $2,650,000$792/sqft |
Source: | ||
| 9/1/2023 | Listed for sale | $2,650,000+140.9%$792/sqft |
Source: MLS PIN #73154390 Report a problem | ||
| 1/27/2006 | Sold | $1,100,000$329/sqft |
Source: Public Record Report a problem | ||
Public tax history
| Year | Property taxes | Tax assessment |
|---|---|---|
| 2025 | $25,070 +23.3% | $2,371,800 +26% |
| 2024 | $20,332 +9.3% | $1,882,600 +16.4% |
| 2023 | $18,605 +5.1% | $1,617,800 +20.3% |
Find assessor info on the county website
Neighborhood: 02563
Nearby schools
GreatSchools rating
- 9/10Oak Ridge SchoolGrades: 3-6Distance: 2.9 mi
- 6/10Sandwich Middle High SchoolGrades: 7-12Distance: 2 mi
Schools provided by the listing agent
- District: Sandwich
Source: CCIMLS. This data may not be complete. We recommend contacting the local school district to confirm school assignments for this home.


