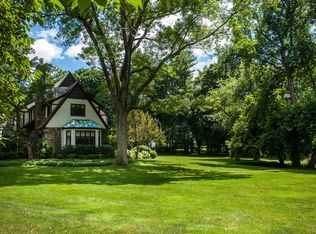Private waterfront 5 bedroom sanctuary with 3.7+ acres & inground pool near downtown Greenwich. Conveniently located in lower mid-country near Greenwich Country Day, Brunswick, Greenwich Academy & North Street School. Approach via a private lane to impressive iron gates that are flanked by storybook stonewalls. Spacious & bright home features high ceilings, custom moldings & beautiful water views with Monet inspired bridge to your own island. Updated gourmet kitchen with adjacent family & breakfast rooms. Generous foyer, living room with great views & access to bluestone terrace. A bucolic & relaxing setting-opportunity to garden, swim, play on level lawns & fish in the pond. Bonuses: studio, sauna, game room, garages. Expansion possibilities (1 acre zone). Enjoy your own private getaway!
This property is off market, which means it's not currently listed for sale or rent on Zillow. This may be different from what's available on other websites or public sources.
