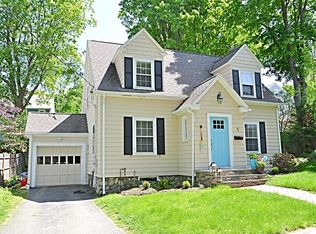Sold for $750,000
$750,000
10 Parkview Rd, Reading, MA 01867
3beds
1,381sqft
Single Family Residence
Built in 1930
4,944 Square Feet Lot
$758,600 Zestimate®
$543/sqft
$3,376 Estimated rent
Home value
$758,600
$698,000 - $827,000
$3,376/mo
Zestimate® history
Loading...
Owner options
Explore your selling options
What's special
Tucked away in one of Reading’s favorite Birch Meadow neighborhoods, lies a charming 3 BR Colonial framed by an inviting farmers porch where you can enjoy your morning coffee in peace or late summer nights with loved ones. It’s the perfect place to start or end your day! Inside you’ll find loads of character w/original period details, built-ins, glass knobs & tall ceilings. Kitchen is well-appointed with granite counters, stainless steel appliances, & storage nook. Upstairs features 3 BRS w/updated tiled BA & bonus walk-up attic ideal for playroom or home office. Lower level offers plenty of storage w/attached garage, creating the ultimate space for all your tools & toys. Located just minutes from the school complex, tennis courts, baseball field, playground, & downtown Reading, offering train into Boston, coffee shops, trendy restaurants, & charming boutiques. Time to ditch the hustle & bustle of the city & set roots in a community where you’ll feel right at home. Welcome to Reading!
Zillow last checked: 8 hours ago
Listing updated: August 16, 2024 at 02:25pm
Listed by:
Susan Gormady Group 617-212-6301,
Classified Realty Group 781-944-1901,
Susan Gormady 617-212-6301
Bought with:
Fiona Coxe
Gibson Sotheby's International Realty
Source: MLS PIN,MLS#: 73262604
Facts & features
Interior
Bedrooms & bathrooms
- Bedrooms: 3
- Bathrooms: 2
- Full bathrooms: 1
- 1/2 bathrooms: 1
Primary bedroom
- Features: Closet, Flooring - Hardwood
- Level: Second
- Area: 180
- Dimensions: 15 x 12
Bedroom 2
- Features: Closet, Flooring - Hardwood
- Level: Second
- Area: 143
- Dimensions: 13 x 11
Bedroom 3
- Features: Closet, Flooring - Hardwood
- Level: Second
- Area: 72
- Dimensions: 9 x 8
Bathroom 1
- Features: Bathroom - Half, Flooring - Stone/Ceramic Tile
- Level: First
Bathroom 2
- Features: Bathroom - Full, Bathroom - Tiled With Tub & Shower, Flooring - Stone/Ceramic Tile, Countertops - Stone/Granite/Solid
- Level: Second
Dining room
- Features: Flooring - Hardwood, Window(s) - Picture
- Level: First
- Area: 120
- Dimensions: 12 x 10
Kitchen
- Features: Closet, Flooring - Vinyl, Countertops - Stone/Granite/Solid, Recessed Lighting, Stainless Steel Appliances
- Level: First
- Area: 120
- Dimensions: 12 x 10
Living room
- Features: Flooring - Hardwood, Window(s) - Bay/Bow/Box, French Doors
- Level: First
- Area: 187
- Dimensions: 17 x 11
Heating
- Baseboard, Oil
Cooling
- None
Appliances
- Included: Water Heater, Range, Dishwasher, Disposal, Microwave, Refrigerator, Washer, Dryer, Plumbed For Ice Maker
- Laundry: In Basement, Electric Dryer Hookup, Washer Hookup
Features
- Bonus Room, Internet Available - Unknown
- Flooring: Tile, Vinyl, Hardwood, Flooring - Wall to Wall Carpet
- Doors: Insulated Doors, French Doors
- Windows: Insulated Windows, Screens
- Basement: Full
- Number of fireplaces: 1
- Fireplace features: Living Room
Interior area
- Total structure area: 1,381
- Total interior livable area: 1,381 sqft
Property
Parking
- Total spaces: 4
- Parking features: Attached, Under, Storage, Paved Drive, Off Street, Paved
- Has attached garage: Yes
- Uncovered spaces: 4
Features
- Patio & porch: Porch
- Exterior features: Porch, Rain Gutters, Professional Landscaping, Screens
Lot
- Size: 4,944 sqft
- Features: Level
Details
- Parcel number: M:027.000000150.0,735108
- Zoning: S15
Construction
Type & style
- Home type: SingleFamily
- Architectural style: Colonial
- Property subtype: Single Family Residence
Materials
- Frame
- Foundation: Block
- Roof: Shingle
Condition
- Year built: 1930
Utilities & green energy
- Electric: Circuit Breakers, 200+ Amp Service
- Sewer: Public Sewer
- Water: Public
- Utilities for property: for Electric Range, for Electric Dryer, Washer Hookup, Icemaker Connection
Green energy
- Energy efficient items: Thermostat
Community & neighborhood
Community
- Community features: Public Transportation, Shopping, Tennis Court(s), Park, Walk/Jog Trails, Golf, Laundromat, Conservation Area, Highway Access, House of Worship, Private School, Public School, T-Station
Location
- Region: Reading
Other
Other facts
- Listing terms: Contract
Price history
| Date | Event | Price |
|---|---|---|
| 8/15/2024 | Sold | $750,000+1.5%$543/sqft |
Source: MLS PIN #73262604 Report a problem | ||
| 7/16/2024 | Contingent | $739,000$535/sqft |
Source: MLS PIN #73262604 Report a problem | ||
| 7/10/2024 | Listed for sale | $739,000+55.3%$535/sqft |
Source: MLS PIN #73262604 Report a problem | ||
| 6/25/2015 | Sold | $476,000+5.8%$345/sqft |
Source: Public Record Report a problem | ||
| 5/13/2015 | Listed for sale | $450,000+14.8%$326/sqft |
Source: RE/MAX Leading Edge #71835985 Report a problem | ||
Public tax history
| Year | Property taxes | Tax assessment |
|---|---|---|
| 2025 | $8,728 +1.2% | $766,300 +4.1% |
| 2024 | $8,627 +3.2% | $736,100 +10.9% |
| 2023 | $8,356 +3.9% | $663,700 +10% |
Find assessor info on the county website
Neighborhood: 01867
Nearby schools
GreatSchools rating
- 9/10Birch Meadow Elementary SchoolGrades: K-5Distance: 0.6 mi
- 8/10Arthur W Coolidge Middle SchoolGrades: 6-8Distance: 0.5 mi
- 9/10Reading Memorial High SchoolGrades: 9-12Distance: 0.3 mi
Schools provided by the listing agent
- Elementary: Birch Meadow
- Middle: Coolidge
- High: Rmhs
Source: MLS PIN. This data may not be complete. We recommend contacting the local school district to confirm school assignments for this home.
Get a cash offer in 3 minutes
Find out how much your home could sell for in as little as 3 minutes with a no-obligation cash offer.
Estimated market value$758,600
Get a cash offer in 3 minutes
Find out how much your home could sell for in as little as 3 minutes with a no-obligation cash offer.
Estimated market value
$758,600
