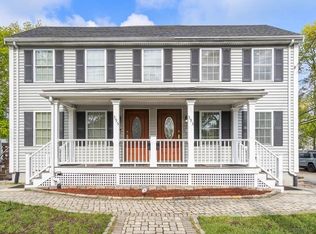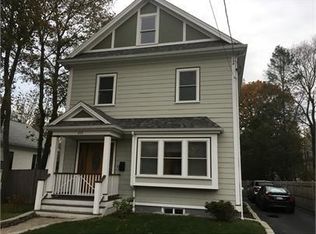Sold for $1,500,000
$1,500,000
10 Parker Rd, Newton, MA 02459
5beds
3,212sqft
Single Family Residence
Built in 1948
0.26 Acres Lot
$1,500,100 Zestimate®
$467/sqft
$4,993 Estimated rent
Home value
$1,500,100
$1.38M - $1.62M
$4,993/mo
Zestimate® history
Loading...
Owner options
Explore your selling options
What's special
Versatile property offers incredible flexibility, whether you're looking for a spacious family home w/ a free standing separate in-law apt or an income-producing investment. Originally a Cape, it was transformed into a Colonial in 2012 w/ the addition of two generously sized bedrooms each w/ its own bathroom. Nestled on a quiet private road, this 4-bedroom, 4-bath home features a cathedral-ceiling family room w/ a pellet stove, kitchen w/ granite countertops, ss appliances & a breakfast room overlooking the fenced backyard. Hardwood floors, replacement windows, mini-splits in most rooms, 2013 roof, a new hot water tank & replaced furnace, 200 amp electrical & freshly painted deck. Built in 2012, the 3-car garage was converted into a beautifully appointed in-law apt. w/ living rm, kitchenette, bath w/ shower, stackable washer/dryer, hardwood floors, & mini splits. Whether for multigenerational living or rental income, this property offers endless possibilities in a fantastic location!
Zillow last checked: 8 hours ago
Listing updated: June 06, 2025 at 08:35am
Listed by:
Marsha Marks 508-361-3444,
Coldwell Banker Realty - Framingham 508-872-0084,
Eda Mayer 617-901-1535
Bought with:
Non Member
Non Member Office
Source: MLS PIN,MLS#: 73363115
Facts & features
Interior
Bedrooms & bathrooms
- Bedrooms: 5
- Bathrooms: 5
- Full bathrooms: 5
Primary bedroom
- Features: Ceiling Fan(s), Flooring - Hardwood, Closet - Double
- Level: First
- Area: 180
- Dimensions: 15 x 12
Bedroom 2
- Features: Ceiling Fan(s), Closet, Flooring - Hardwood
- Level: First
- Area: 132
- Dimensions: 12 x 11
Bedroom 3
- Features: Ceiling Fan(s), Closet - Double, Flooring - Engineered Hardwood
- Level: Second
- Area: 176
- Dimensions: 16 x 11
Bedroom 4
- Features: Ceiling Fan(s), Closet - Double, Flooring - Engineered Hardwood
- Level: Second
- Area: 208
- Dimensions: 16 x 13
Bedroom 5
- Level: First
Primary bathroom
- Features: Yes
Bathroom 1
- Features: Bathroom - Full, Bathroom - Tiled With Tub & Shower, Flooring - Stone/Ceramic Tile
- Level: First
- Area: 35
- Dimensions: 7 x 5
Bathroom 2
- Features: Bathroom - Full, Bathroom - With Shower Stall, Flooring - Stone/Ceramic Tile
- Level: First
- Area: 35
- Dimensions: 7 x 5
Bathroom 3
- Features: Bathroom - Full, Bathroom - With Tub & Shower, Flooring - Stone/Ceramic Tile
- Level: Second
- Area: 40
- Dimensions: 8 x 5
Dining room
- Features: Flooring - Hardwood
- Level: First
- Area: 108
- Dimensions: 12 x 9
Family room
- Features: Wood / Coal / Pellet Stove, Cathedral Ceiling(s), Ceiling Fan(s), Flooring - Laminate
- Level: First
- Area: 210
- Dimensions: 15 x 14
Kitchen
- Features: Flooring - Stone/Ceramic Tile, Window(s) - Bay/Bow/Box, Dining Area, Pantry, Countertops - Stone/Granite/Solid, Exterior Access, Stainless Steel Appliances, Lighting - Overhead, Closet - Double
- Level: First
- Area: 180
- Dimensions: 20 x 9
Living room
- Features: Ceiling Fan(s), Flooring - Hardwood
- Level: First
- Area: 240
- Dimensions: 20 x 12
Office
- Features: Closet, Flooring - Stone/Ceramic Tile, Recessed Lighting
- Level: Basement
- Area: 99
- Dimensions: 11 x 9
Heating
- Forced Air, Electric Baseboard, Oil, Electric, Pellet Stove, Ductless, Fireplace
Cooling
- Ductless
Appliances
- Included: Electric Water Heater, Water Heater, Range, Dishwasher, Disposal, Microwave, Refrigerator, Washer, Dryer
- Laundry: Dryer Hookup - Electric, Electric Dryer Hookup, Washer Hookup, In Basement
Features
- Recessed Lighting, Closet, Bathroom - Tiled With Shower Stall, Ceiling Fan(s), Closet - Double, Play Room, Office, Inlaw Apt., Internet Available - Unknown
- Flooring: Wood, Tile, Wood Laminate, Flooring - Stone/Ceramic Tile, Flooring - Engineered Hardwood
- Doors: Insulated Doors
- Windows: Insulated Windows
- Basement: Full,Partially Finished,Interior Entry,Bulkhead,Concrete
- Number of fireplaces: 1
Interior area
- Total structure area: 3,212
- Total interior livable area: 3,212 sqft
- Finished area above ground: 2,837
- Finished area below ground: 375
Property
Parking
- Total spaces: 6
- Parking features: Paved Drive, Paved
- Uncovered spaces: 6
Accessibility
- Accessibility features: Handicap Accessible, Accessible Entrance
Features
- Patio & porch: Deck - Wood, Patio
- Exterior features: Deck - Wood, Patio, Rain Gutters, Storage, Professional Landscaping, Fenced Yard
- Fencing: Fenced/Enclosed,Fenced
Lot
- Size: 0.26 Acres
- Features: Corner Lot, Level
Details
- Parcel number: 704549
- Zoning: SR3 - RES
Construction
Type & style
- Home type: SingleFamily
- Architectural style: Colonial
- Property subtype: Single Family Residence
Materials
- Frame
- Foundation: Block
- Roof: Shingle
Condition
- Year built: 1948
Utilities & green energy
- Electric: Circuit Breakers, 200+ Amp Service
- Sewer: Public Sewer
- Water: Public
- Utilities for property: for Electric Range, for Electric Oven, for Electric Dryer, Washer Hookup
Community & neighborhood
Community
- Community features: Public Transportation, Shopping, Medical Facility, Highway Access, House of Worship, Private School, Public School, T-Station
Location
- Region: Newton
Other
Other facts
- Road surface type: Unimproved
Price history
| Date | Event | Price |
|---|---|---|
| 6/5/2025 | Sold | $1,500,000$467/sqft |
Source: MLS PIN #73363115 Report a problem | ||
| 4/23/2025 | Listed for sale | $1,500,000+195%$467/sqft |
Source: MLS PIN #73363115 Report a problem | ||
| 12/7/2011 | Sold | $508,500-3.1%$158/sqft |
Source: Agent Provided Report a problem | ||
| 10/1/2011 | Price change | $525,000-2.6%$163/sqft |
Source: Century 21 Commonwealth #71294539 Report a problem | ||
| 8/20/2011 | Price change | $539,000-2%$168/sqft |
Source: Coldwell Banker Residential Brokerage - #71235487 Report a problem | ||
Public tax history
| Year | Property taxes | Tax assessment |
|---|---|---|
| 2025 | $13,008 +3.4% | $1,327,300 +3% |
| 2024 | $12,577 +4% | $1,288,600 +8.4% |
| 2023 | $12,098 +4.5% | $1,188,400 +8% |
Find assessor info on the county website
Neighborhood: Newton Upper Falls
Nearby schools
GreatSchools rating
- 8/10Countryside Elementary SchoolGrades: K-5Distance: 0.3 mi
- 9/10Charles E Brown Middle SchoolGrades: 6-8Distance: 0.5 mi
- 10/10Newton South High SchoolGrades: 9-12Distance: 0.5 mi
Schools provided by the listing agent
- Elementary: Countryside
- Middle: Brown
- High: South
Source: MLS PIN. This data may not be complete. We recommend contacting the local school district to confirm school assignments for this home.
Get a cash offer in 3 minutes
Find out how much your home could sell for in as little as 3 minutes with a no-obligation cash offer.
Estimated market value$1,500,100
Get a cash offer in 3 minutes
Find out how much your home could sell for in as little as 3 minutes with a no-obligation cash offer.
Estimated market value
$1,500,100

