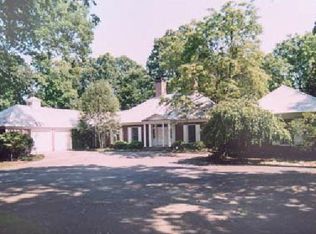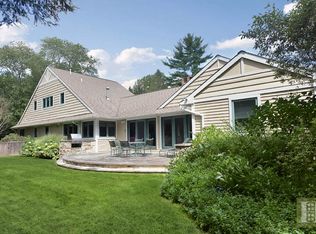Gracefully situated on a lushly landscaped enclave in the Parish Road South cul-de-sac, this masterfully renovated shingle style home offers luxurious living just minutes from downtown New Canaan. The dine-in Country Kitchen offers soaring vaulted ceilings, custom cabinetry and woodwork with triple-freezer drawers and high-end appliances. This home enjoys copious natural light throughout the day. Beautiful french doors in four different rooms open onto an expansive bluestone terrace with protected forest views. Multiple patio dining and seating areas great for entertaining and taking in the views. The soaring entry foyer flows into a living room with oversize windows and marble wood-burning fireplace. The entire home has beautifully maintained hardwood flooring and custom woodwork. All full baths in the home boast rain showers and tile finishes. The third floor consists entirely of an expansive master suite with windowed dual walk-in closets, gas fireplace, multiple sitting areas, and a large balcony overlooking the treetops. The spacious master bath has radiant floor heating, jetted jacuzzi tub and granite dual vanity. The casual family room has a brand new wet-bar and also opens onto the patio area. Enjoy the dedicated home office or library room and new laundry appliances. This warm New England home offers a well thought out floor plan for modern lifestyle and entertaining.
This property is off market, which means it's not currently listed for sale or rent on Zillow. This may be different from what's available on other websites or public sources.

