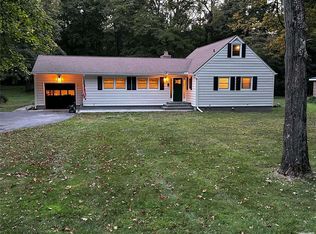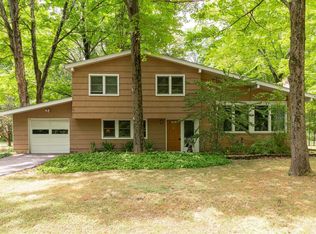Sold for $995,000
$995,000
10 Parasol Ridge, Poughkeepsie, NY 12603
4beds
6,884sqft
Single Family Residence, Residential
Built in 2001
8.28 Acres Lot
$1,089,900 Zestimate®
$145/sqft
$6,379 Estimated rent
Home value
$1,089,900
$1.01M - $1.18M
$6,379/mo
Zestimate® history
Loading...
Owner options
Explore your selling options
What's special
Welcome to 10 Parasol Ridge. Enter thru the private gated driveway, This well maintained, turn key, center hall colonial has all the whistles. Nestled on 8.28 private acres it is perfect for a family compound. Car enthusiasts will relish the climate controlled 4 bay garage with a 3 car attached garage. . Wired for EV charging port. Totally renovated in 2017. The chef's kitchen is perfect for entertaining. It boasts 11' granite countertops, 3 ovens, high end SS appliances, an extra freezer and seating for 5. Walk-in pantry and wet bar. Gather in the piano room for some music and then relax in LR by the fireplace. The light filled great room with 15' ceilings is the perfect place to relax. Just step through the french doors onto the 14x30 Trex deck that wraps around the house. Heated Gunite salt water pool & hot tub for year around enjoyment. Watch a movie in the 9 seat media room with 120 in screen and surround sound. 32x26 game room . 2nd fl has primary bd with en suite bathroom, 2 walk-in closets and 3 add bd's and bath. C/A Arlington CSD, close to shopping, fine dining and entertainment. Piano, pool table and air hockey table does not convey but is for sale. This beautiful home is ready for it's new owners. Additional Information: ParkingFeatures:3 Car Attached,4+ Car Detached,
Zillow last checked: 8 hours ago
Listing updated: November 16, 2024 at 07:49am
Listed by:
Stephenie G Di Mase 914-844-1388,
Exit Realty Connections 845-298-6034
Bought with:
Ashley Hamedi, 10401340281
Keller Williams Realty Partner
Source: OneKey® MLS,MLS#: H6266997
Facts & features
Interior
Bedrooms & bathrooms
- Bedrooms: 4
- Bathrooms: 4
- Full bathrooms: 3
- 1/2 bathrooms: 1
Heating
- Forced Air, Propane
Cooling
- Central Air
Appliances
- Included: Convection Oven, Cooktop, Dishwasher, Dryer, Electric Water Heater, ENERGY STAR Qualified Appliances, Freezer, Microwave, Refrigerator, Stainless Steel Appliance(s), Washer
- Laundry: Inside
Features
- Ceiling Fan(s), Chefs Kitchen, Double Vanity, Eat-in Kitchen, Entrance Foyer, Formal Dining, Granite Counters, Kitchen Island, Primary Bathroom, Open Kitchen, Pantry, Walk Through Kitchen
- Flooring: Carpet, Hardwood
- Windows: Oversized Windows, Wall of Windows
- Basement: Finished,Walk-Out Access
- Attic: Full,Pull Stairs
- Number of fireplaces: 1
Interior area
- Total structure area: 6,884
- Total interior livable area: 6,884 sqft
Property
Parking
- Total spaces: 3
- Parking features: Attached, Detached, Electric Vehicle Charging Station(s), Garage Door Opener, Heated Garage
Features
- Levels: Multi/Split,Two
- Stories: 2
- Patio & porch: Deck, Terrace, Wrap Around
- Pool features: In Ground
- Has spa: Yes
- Fencing: Fenced
Lot
- Size: 8.28 Acres
- Features: Level, Near Public Transit, Near Shops, Views
- Residential vegetation: Partially Wooded
Details
- Parcel number: 1346896260013537240000
Construction
Type & style
- Home type: SingleFamily
- Architectural style: Colonial,Contemporary
- Property subtype: Single Family Residence, Residential
Materials
- Aluminum Siding, Stone, Vinyl Siding
Condition
- Actual
- Year built: 2001
- Major remodel year: 2017
Utilities & green energy
- Sewer: Septic Tank
- Water: Private
- Utilities for property: Trash Collection Private
Community & neighborhood
Security
- Security features: Security Gate
Location
- Region: Poughkeepsie
Other
Other facts
- Listing agreement: Exclusive Agency
Price history
| Date | Event | Price |
|---|---|---|
| 2/6/2024 | Sold | $995,000-11.6%$145/sqft |
Source: | ||
| 12/30/2023 | Pending sale | $1,125,777$164/sqft |
Source: | ||
| 12/30/2023 | Contingent | $1,125,777$164/sqft |
Source: | ||
| 12/29/2023 | Pending sale | $1,125,777$164/sqft |
Source: | ||
| 11/3/2023 | Price change | $1,125,777-8.2%$164/sqft |
Source: | ||
Public tax history
| Year | Property taxes | Tax assessment |
|---|---|---|
| 2024 | -- | $851,000 +18.2% |
| 2023 | -- | $720,000 |
| 2022 | -- | $720,000 +7.5% |
Find assessor info on the county website
Neighborhood: 12603
Nearby schools
GreatSchools rating
- 7/10Arthur S May SchoolGrades: K-5Distance: 2.3 mi
- 4/10Lagrange Middle SchoolGrades: 6-8Distance: 4.5 mi
- 6/10Arlington High SchoolGrades: 9-12Distance: 4.4 mi
Schools provided by the listing agent
- Elementary: Arthur S May School
- Middle: Lagrange Middle School
- High: Arlington High School
Source: OneKey® MLS. This data may not be complete. We recommend contacting the local school district to confirm school assignments for this home.
Get a cash offer in 3 minutes
Find out how much your home could sell for in as little as 3 minutes with a no-obligation cash offer.
Estimated market value$1,089,900
Get a cash offer in 3 minutes
Find out how much your home could sell for in as little as 3 minutes with a no-obligation cash offer.
Estimated market value
$1,089,900

