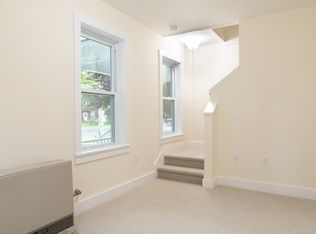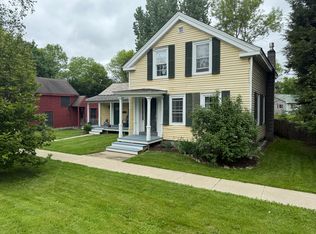A perfect home for a new family, with a detached income producing carriage house! This 3+ bedrooms, 2 full baths home is beloved and admired by all. It has in-town convenience with incredible privacy. The 2400 sqft main house hosts a large open living space filled with natural light, hardwood floors and a gas fireplace. Also on the main floor is a separate formal dining room, large sunny living room and full bath with a Jacuzzi tub. Upstairs consists of 3+ bedrooms. Including a cathedral ceiling master bedroom with attached sunroom and full bath. The single car carriage house has a 1200 sqft apartment perfect for an in-home business or rental income. Beautifully landscaped with well established perennial gardens. Fenced in side yard with old brick pathway. And an incredible, fully enclosed deck that is perfect for pets, children and entertaining! An enjoyable and financially smart buy! House and apartment currently rented. Leases expire August 1st. Images were captured when owner-occupied. New paint and flooring since. For showings, visit us at our Open House on Sunday, June 13th. 12 - 4 pm. Email annmarie@AMVphotography.com or call 802-238-5895 for more information. Buyer brokers welcome.
This property is off market, which means it's not currently listed for sale or rent on Zillow. This may be different from what's available on other websites or public sources.


