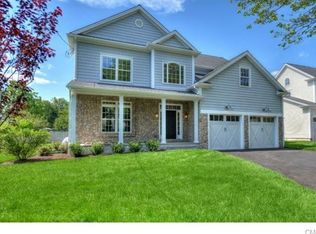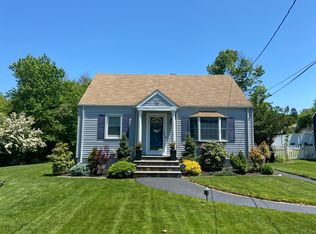Sold for $1,300,000 on 05/29/24
$1,300,000
10 Pansy Road, Fairfield, CT 06824
4beds
3,584sqft
Single Family Residence
Built in 2014
10,018.8 Square Feet Lot
$1,467,100 Zestimate®
$363/sqft
$7,440 Estimated rent
Home value
$1,467,100
$1.34M - $1.61M
$7,440/mo
Zestimate® history
Loading...
Owner options
Explore your selling options
What's special
Welcome to your dream lifestyle embodied in this exquisite 3-level home, offering 3,584 sqft of modern luxury living. Step through the door to embrace a freshly painted interior, a two-story foyer, & hardwood floors that lead you through seamless transitions between living spaces bathed in natural light. Host dinners in the sophisticated dining room adorned w/ custom paneling, epitomizing elegance & warmth. The kitchen, a culinary masterpiece, features marble counters & island, and high-end appliances. Effortlessly connecting to the family room and dining area, it creates a welcoming environment perfect for everyday living & gatherings w/ friends & family, along w/ access to the patio. Finishing the 1st floor is the mudroom, walk-in pantry & powder room. Upstairs, you'll find three generously-sized bedrooms which share a bathroom, while the primary suite offers a place of luxury with his/her walk-in closets & a spa-like bathroom which boasts stunning features including a freestanding tub, glass shower, double vanity, & elegant marble accents throughout, promising everyday relaxation. The lower level offers versatility, be it for cozy movie nights, a home gym, or game room. Outside, the enclosed yard provides privacy for outdoor yard games & hosting barbecues. Nestled in the sought-after University area, enjoy easy access to Fairfield's vibrant amenities, esteemed schools, trains, beaches & more. Embrace the modern elegance & coveted lifestyle offered by this stunning home.
Zillow last checked: 8 hours ago
Listing updated: October 01, 2024 at 12:30am
Listed by:
Shoshana Carter 203-321-3502,
William Raveis Real Estate 203-255-6841
Bought with:
Eileen Brown, RES.0800449
William Raveis Real Estate
Source: Smart MLS,MLS#: 24007750
Facts & features
Interior
Bedrooms & bathrooms
- Bedrooms: 4
- Bathrooms: 3
- Full bathrooms: 2
- 1/2 bathrooms: 1
Primary bedroom
- Features: High Ceilings, Full Bath, Hydro-Tub, Stall Shower, Hardwood Floor, Marble Floor
- Level: Upper
- Area: 224 Square Feet
- Dimensions: 14 x 16
Bedroom
- Features: High Ceilings, Hardwood Floor
- Level: Upper
- Area: 240 Square Feet
- Dimensions: 15 x 16
Bedroom
- Features: High Ceilings, Hardwood Floor
- Level: Upper
- Area: 154 Square Feet
- Dimensions: 14 x 11
Bedroom
- Features: High Ceilings, Hardwood Floor
- Level: Upper
- Area: 168 Square Feet
- Dimensions: 14 x 12
Bathroom
- Features: High Ceilings, Quartz Counters, Double-Sink, Tub w/Shower, Tile Floor
- Level: Upper
Dining room
- Features: High Ceilings, Hardwood Floor
- Level: Main
- Area: 154 Square Feet
- Dimensions: 14 x 11
Family room
- Features: High Ceilings, Patio/Terrace, Hardwood Floor
- Level: Main
- Area: 504 Square Feet
- Dimensions: 28 x 18
Kitchen
- Features: High Ceilings, Dining Area, Kitchen Island, Hardwood Floor
- Level: Main
- Area: 154 Square Feet
- Dimensions: 14 x 11
Rec play room
- Features: Half Bath, Laminate Floor
- Level: Lower
- Area: 1140 Square Feet
- Dimensions: 30 x 38
Heating
- Forced Air, Zoned, Natural Gas
Cooling
- Central Air, Zoned
Appliances
- Included: Gas Range, Microwave, Refrigerator, Dishwasher, Washer, Dryer, Water Heater
- Laundry: Upper Level, Mud Room
Features
- Basement: Full,Sump Pump,Storage Space,Interior Entry,Partially Finished,Liveable Space
- Attic: Access Via Hatch
- Has fireplace: No
Interior area
- Total structure area: 3,584
- Total interior livable area: 3,584 sqft
- Finished area above ground: 2,638
- Finished area below ground: 946
Property
Parking
- Total spaces: 2
- Parking features: Attached
- Attached garage spaces: 2
Features
- Patio & porch: Patio
- Exterior features: Rain Gutters, Lighting, Underground Sprinkler
- Fencing: Privacy
- Waterfront features: Beach Access
Lot
- Size: 10,018 sqft
- Features: Corner Lot, Wooded, Level, Landscaped
Details
- Parcel number: 2642839
- Zoning: A
Construction
Type & style
- Home type: SingleFamily
- Architectural style: Colonial
- Property subtype: Single Family Residence
Materials
- Vinyl Siding
- Foundation: Concrete Perimeter
- Roof: Asphalt
Condition
- New construction: No
- Year built: 2014
Utilities & green energy
- Sewer: Public Sewer
- Water: Public
Community & neighborhood
Community
- Community features: Golf, Health Club, Lake, Library, Medical Facilities, Park, Near Public Transport, Shopping/Mall
Location
- Region: Fairfield
- Subdivision: University
Price history
| Date | Event | Price |
|---|---|---|
| 5/29/2024 | Sold | $1,300,000+2%$363/sqft |
Source: | ||
| 4/12/2024 | Pending sale | $1,275,000$356/sqft |
Source: | ||
| 4/4/2024 | Listed for sale | $1,275,000+40.9%$356/sqft |
Source: | ||
| 5/5/2016 | Sold | $905,000-2.2%$253/sqft |
Source: | ||
| 3/22/2016 | Pending sale | $925,000$258/sqft |
Source: Higgins Group Real Estate #99095380 Report a problem | ||
Public tax history
| Year | Property taxes | Tax assessment |
|---|---|---|
| 2025 | $19,098 +1.8% | $672,700 |
| 2024 | $18,768 +1.4% | $672,700 |
| 2023 | $18,506 +1% | $672,700 |
Find assessor info on the county website
Neighborhood: 06824
Nearby schools
GreatSchools rating
- 9/10Osborn Hill SchoolGrades: K-5Distance: 0.1 mi
- 7/10Fairfield Woods Middle SchoolGrades: 6-8Distance: 0.7 mi
- 9/10Fairfield Ludlowe High SchoolGrades: 9-12Distance: 2 mi
Schools provided by the listing agent
- Elementary: Osborn Hill
- Middle: Fairfield Woods
- High: Fairfield Ludlowe
Source: Smart MLS. This data may not be complete. We recommend contacting the local school district to confirm school assignments for this home.

Get pre-qualified for a loan
At Zillow Home Loans, we can pre-qualify you in as little as 5 minutes with no impact to your credit score.An equal housing lender. NMLS #10287.
Sell for more on Zillow
Get a free Zillow Showcase℠ listing and you could sell for .
$1,467,100
2% more+ $29,342
With Zillow Showcase(estimated)
$1,496,442
