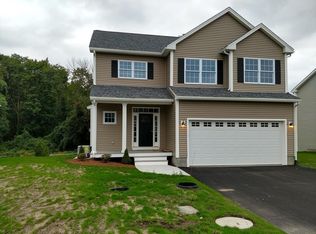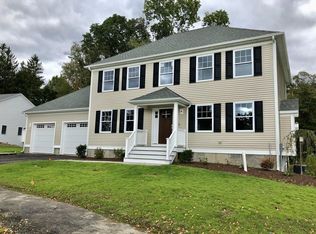Pristine Ranch in Jacob Hill Estates was beautifully designed! This 1700 sq.ft. home sits on .94 acres & overlooks its own conservation land affording lots of privacy & pretty views. Jacob Hill has a rural flair yet provides easy highway access & accessibility to all of the amenities & conveniences you need. The living area has an open floor plan with cathedral ceilings, gas fire-placed living room, maple kitchen w/ large island, & a cozy dining room overlooking the woodland panorama. The private master suite showcases a lovely bath with soaking tub & glass enclosed tile shower. This suite is also close to the 1st level laundry & mudroom off of the 2 car garage. The opposite wing offers 2 more bedrooms and a 2nd full bath for family and guests. The maintenance free vinyl-sided and trex-decked home also features a stacked stone front and irrigation & security systems. The walk-out lower exits onto a stone patio, has full sized windows and could easily become an in-law or family room.
This property is off market, which means it's not currently listed for sale or rent on Zillow. This may be different from what's available on other websites or public sources.

