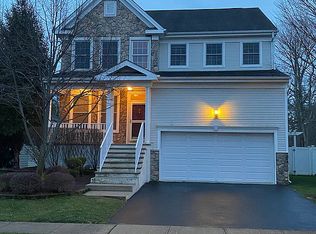Welcome home to this NEWLY built (2006) colonial nestled on a quiet cul-de-sac. This charming home is equipped with 4 nice size bedrooms with an ample amount of closet space, 3.5 baths. The master bedroom has an en suite and a nice size closet. Upon entry, enter an elegant foyer that leads you to your formal dining room. A few steps beyond the open floor plan every homeowner desires with the kitchen and center island overlook your OVERSIZED living room which, leads you to the sliding doors of your privately fenced patio. You will also find the powder and laundry room to complete the first floor. The second floor has 4 bedrooms (one being the master) with 2 full baths and a GIGANTIC family room. The finished basement has a theater room, rec room and additional room that can be used as an office or study. HOA fee includes pool, clubhouse, snow plowing, and street-cleaning.
This property is off market, which means it's not currently listed for sale or rent on Zillow. This may be different from what's available on other websites or public sources.
