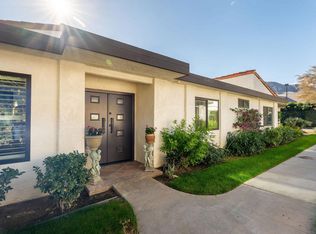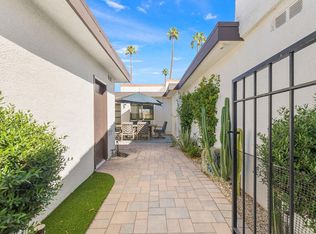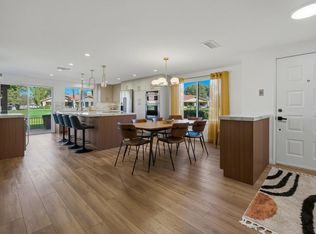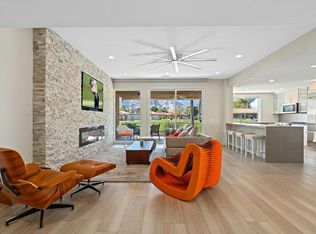Stylishly Remodeled 3 Bed, 2 Bath Home with Fairway Views!Welcome to your dream home--a fully remodeled, move-in ready, fully furnished 3-bedroom, 2-bathroom retreat on a quiet street, overlooking the scenic 3rd Fairway of the North course. This elegant home combines modern luxury with effortless comfort and outdoor living.✨ Interior Highlights: Open concept living with vaulted ceilings, abundant natural light, and wood laminate flooring Fully upgraded custom kitchen with quartz countertops, glass tile backsplash, stainless steel appliances, gas range, and countertop bar New dual-pane sliders, recessed lighting, and modern furnishings throughout Beautifully upgraded bathrooms, including a spa-like primary suite with dual vanity and a sleek walk-in shower Separate laundry room and direct-access garage with epoxy floors🌿 Outdoor Oasis: Spacious extended back patio perfect for entertaining, featuring a built-in gas BBQ Direct views of the lush golf course fairway--a serene, private escapeLocated on a peaceful, quiet street and offered fully furnished with stylish modern decor, this home has been meticulously updated with every detail in mind. Whether you're looking for a full-time residence, vacation escape, or investment opportunity, this property is a rare find!
For sale
Listing Provided by:
Cathy Folk DRE #01902446 760-673-9931,
Bennion Deville Homes,
John Jay DRE #01151277 760-578-7541,
Bennion Deville Homes
$699,000
10 Padron Way, Rancho Mirage, CA 92270
3beds
1,621sqft
Est.:
Condominium
Built in 1978
-- sqft lot
$670,800 Zestimate®
$431/sqft
$839/mo HOA
What's special
Peaceful quiet streetAbundant natural lightStylish modern decorOpen concept livingSpa-like primary suiteGlass tile backsplashQuiet street
- 45 days |
- 357 |
- 11 |
Zillow last checked: 8 hours ago
Listing updated: January 06, 2026 at 01:13pm
Listing Provided by:
Cathy Folk DRE #01902446 760-673-9931,
Bennion Deville Homes,
John Jay DRE #01151277 760-578-7541,
Bennion Deville Homes
Source: CRMLS,MLS#: 219139455DA Originating MLS: California Desert AOR & Palm Springs AOR
Originating MLS: California Desert AOR & Palm Springs AOR
Tour with a local agent
Facts & features
Interior
Bedrooms & bathrooms
- Bedrooms: 3
- Bathrooms: 2
- Full bathrooms: 2
Rooms
- Room types: Atrium, Living Room, Primary Bedroom, Dining Room
Primary bedroom
- Features: Primary Suite
Bathroom
- Features: Remodeled
Kitchen
- Features: Quartz Counters, Remodeled, Updated Kitchen
Heating
- Central, Forced Air, Natural Gas
Cooling
- Central Air
Appliances
- Included: Dishwasher, Freezer, Disposal, Gas Range, Gas Water Heater, Microwave, Refrigerator
- Laundry: Laundry Room
Features
- Breakfast Bar, Separate/Formal Dining Room, Atrium, Primary Suite
- Flooring: Laminate
- Doors: Double Door Entry
- Has fireplace: No
Interior area
- Total interior livable area: 1,621 sqft
Property
Parking
- Total spaces: 2
- Parking features: Direct Access, Driveway, Garage, Garage Door Opener
- Attached garage spaces: 2
Features
- Levels: One
- Stories: 1
- Patio & porch: Covered
- Has private pool: Yes
- Pool features: Community, In Ground
- Spa features: Community, In Ground
- Fencing: Block
- Has view: Yes
- View description: Golf Course, Mountain(s)
Lot
- Size: 2,614 Square Feet
- Features: On Golf Course
Details
- Parcel number: 682271028
- Special conditions: Standard
Construction
Type & style
- Home type: Condo
- Architectural style: Modern
- Property subtype: Condominium
- Attached to another structure: Yes
Materials
- Roof: Tile
Condition
- Updated/Remodeled
- New construction: No
- Year built: 1978
Utilities & green energy
- Utilities for property: Cable Available
Community & HOA
Community
- Features: Golf, Gated, Pool
- Security: Gated Community, 24 Hour Security
- Subdivision: Rancho Las Palmas C.
HOA
- Has HOA: Yes
- Amenities included: Clubhouse, Fitness Center, Maintenance Grounds, Management, Security, Cable TV
- HOA fee: $751 monthly
- Second HOA fee: $88 monthly
Location
- Region: Rancho Mirage
Financial & listing details
- Price per square foot: $431/sqft
- Tax assessed value: $341,694
- Annual tax amount: $4,745
- Date on market: 12/2/2025
- Listing terms: Cash,Cash to New Loan,Conventional
- Inclusions: Furnished Per Inventory
- Exclusions: Andy Warhal Print in dining area.
Estimated market value
$670,800
$637,000 - $704,000
$4,967/mo
Price history
Price history
| Date | Event | Price |
|---|---|---|
| 6/4/2025 | Price change | $699,000-2.2%$431/sqft |
Source: | ||
| 2/1/2025 | Price change | $715,000-0.7%$441/sqft |
Source: | ||
| 11/29/2024 | Price change | $720,000-0.7%$444/sqft |
Source: | ||
| 10/6/2024 | Listed for sale | $725,000-2%$447/sqft |
Source: | ||
| 8/16/2024 | Listing removed | -- |
Source: | ||
Public tax history
Public tax history
| Year | Property taxes | Tax assessment |
|---|---|---|
| 2025 | $4,745 +2.5% | $341,694 +2% |
| 2024 | $4,630 +2.4% | $334,995 +2% |
| 2023 | $4,520 +2.5% | $328,428 +2% |
Find assessor info on the county website
BuyAbility℠ payment
Est. payment
$5,160/mo
Principal & interest
$3394
HOA Fees
$839
Other costs
$926
Climate risks
Neighborhood: 92270
Nearby schools
GreatSchools rating
- 7/10James Earl Carter Elementary SchoolGrades: K-5Distance: 1.3 mi
- 3/10Colonel Mitchell Paige Middle SchoolGrades: 6-8Distance: 5.3 mi
- 9/10Palm Desert High SchoolGrades: 9-12Distance: 2.2 mi
- Loading
- Loading



