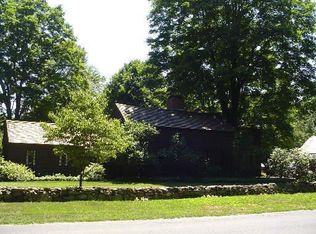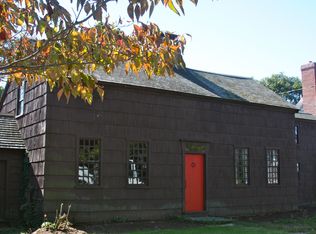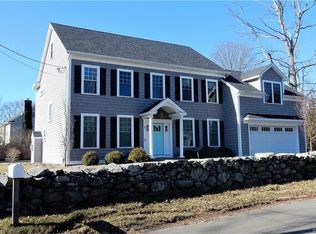Excellent opportunity to live in this desirable Southport neighborhood lined with stone walls and convenient to stores, trains and I 95 for commuting, as well as the Pequot Library. Just minutes from the beach.Built in 1959, this reproduction Gambrel Colonial home on almost a half acre of lovely fenced property with a built-in irrigation system has charm and character of design including 12 over 12 windows, wide floor boards and a wood burning fireplace in the Living Room. Central air, two car garage. Easily expandable due to den which could be first floor bedroom and direct access from Hallway to Attic which could be a third bedroom on the second floor.
This property is off market, which means it's not currently listed for sale or rent on Zillow. This may be different from what's available on other websites or public sources.


